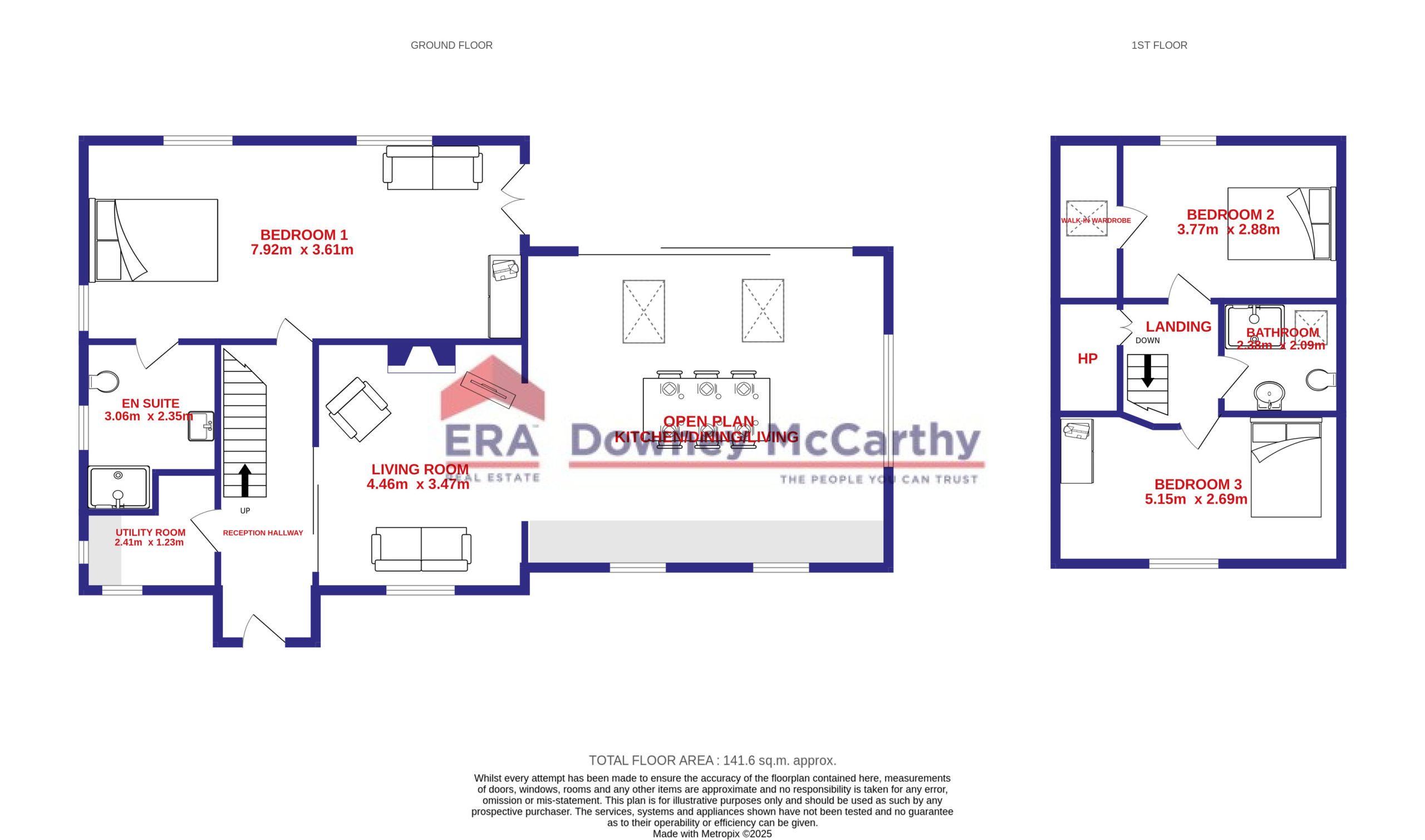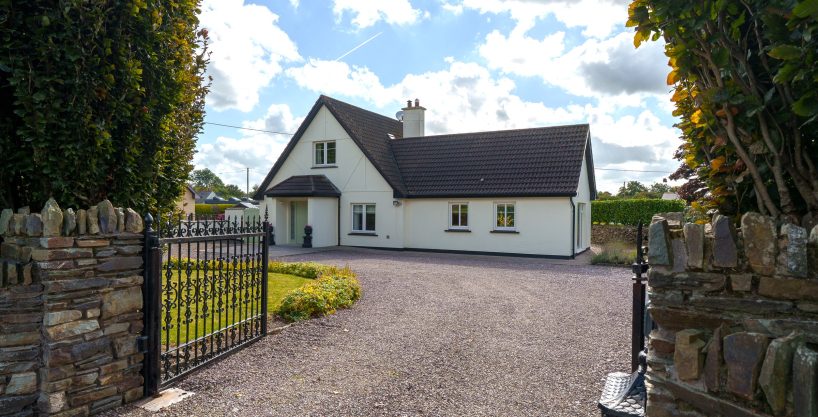Tudor Lodge, Leemount, Carrigrohane, Cork
T12 H7YX
Residential Sale Agreed
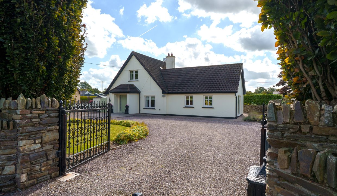
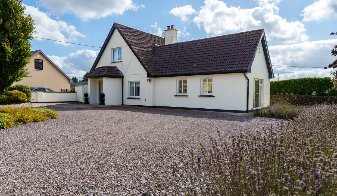
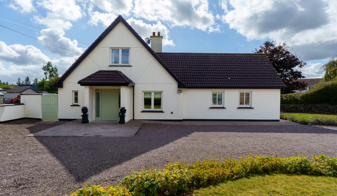
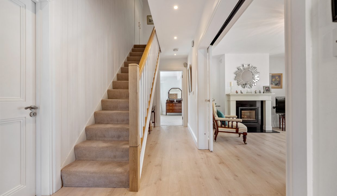
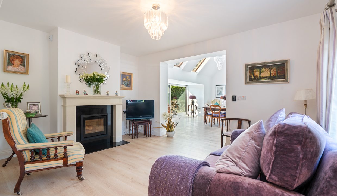
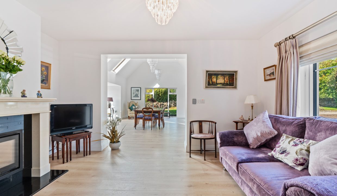
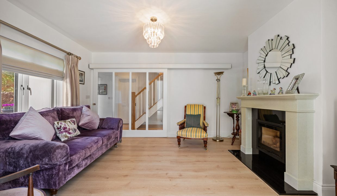
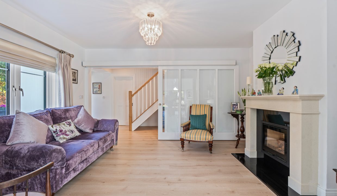
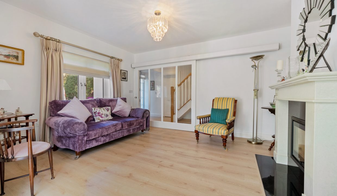
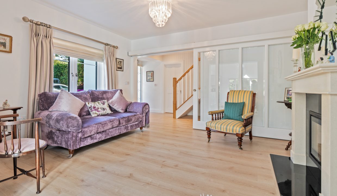
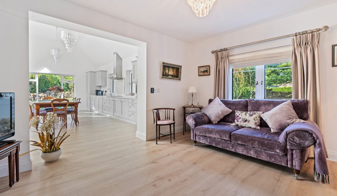
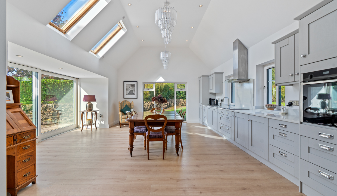
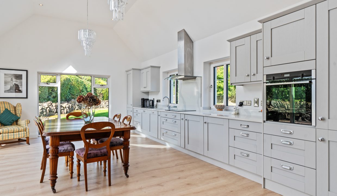
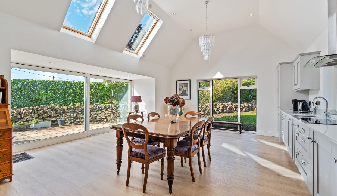
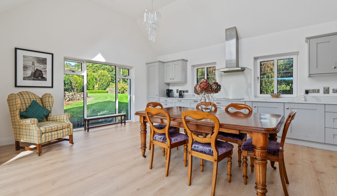
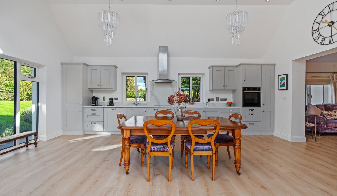
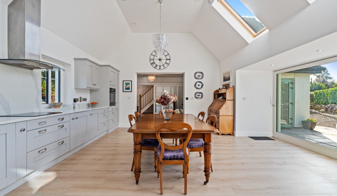
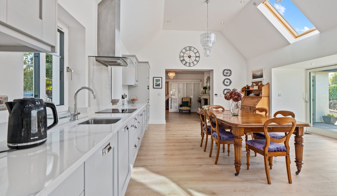
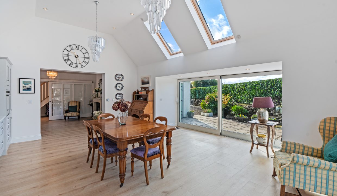
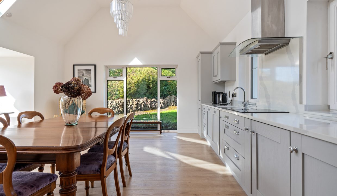
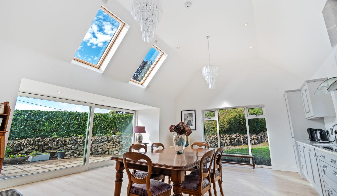
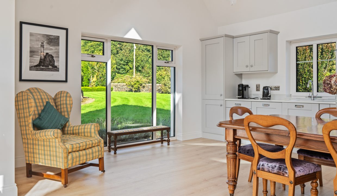
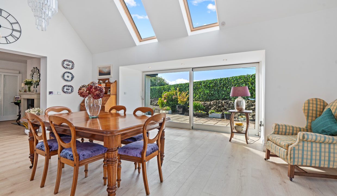
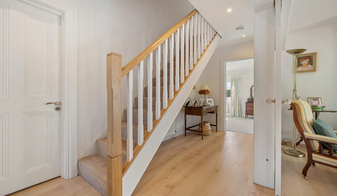
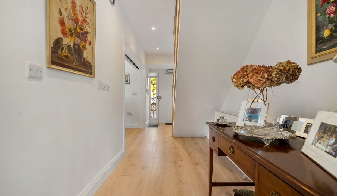
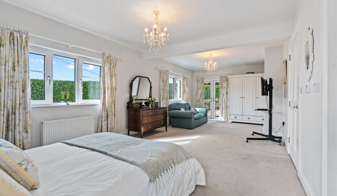
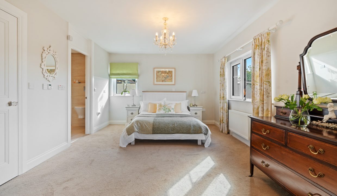
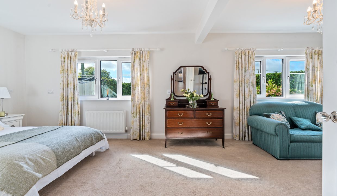
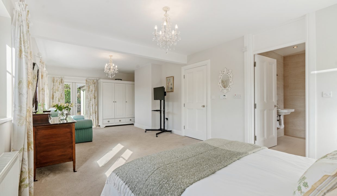
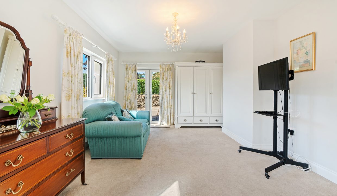
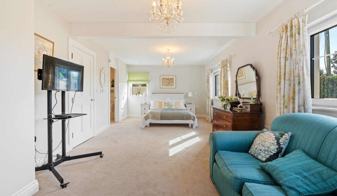
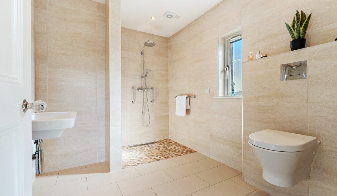
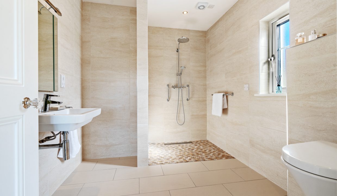
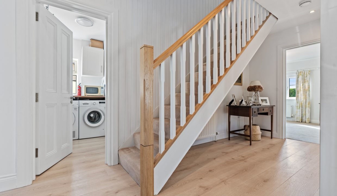
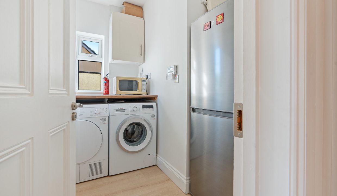
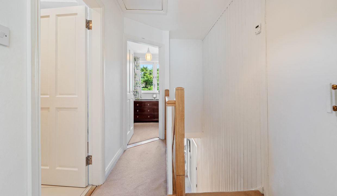
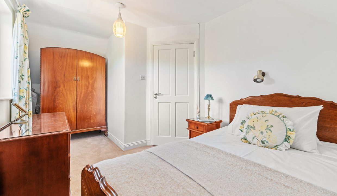
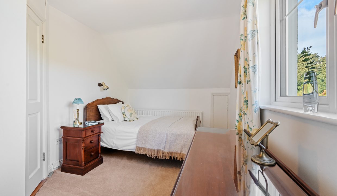
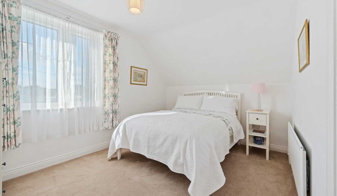
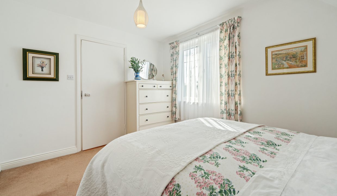
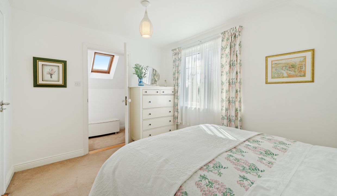
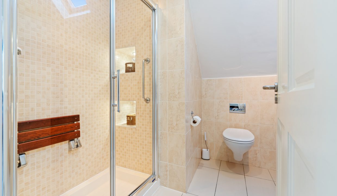
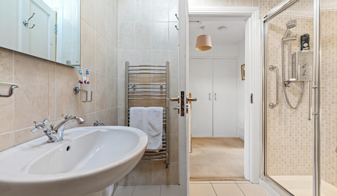
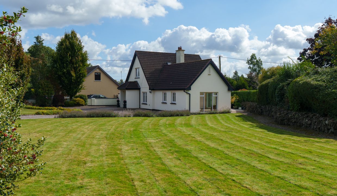
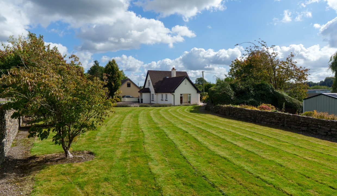
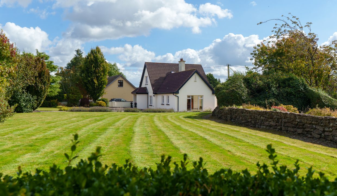
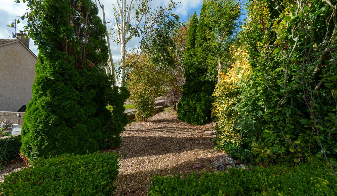
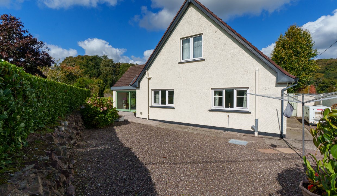
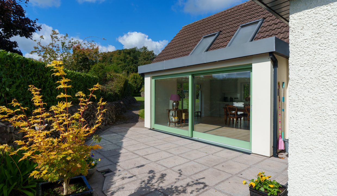
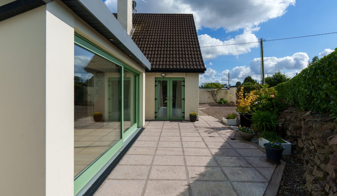
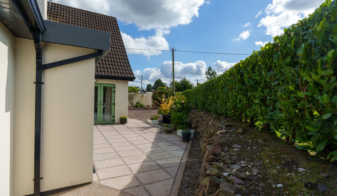
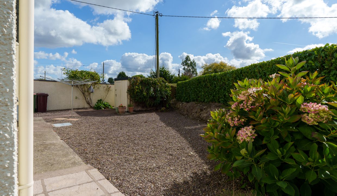
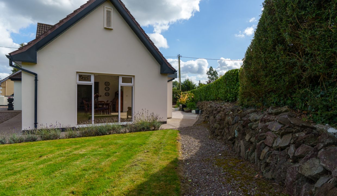
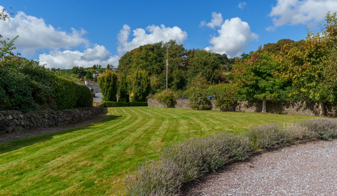
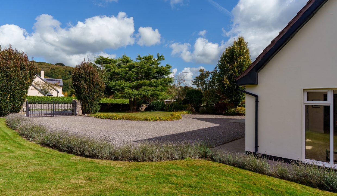
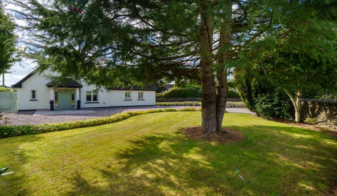
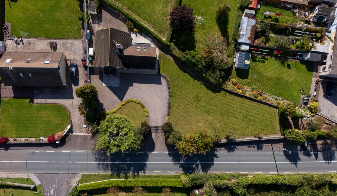
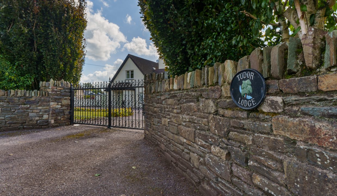
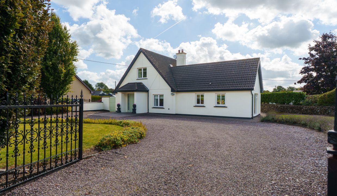
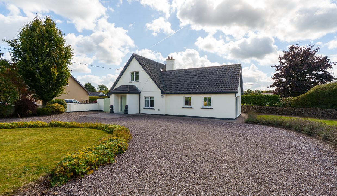
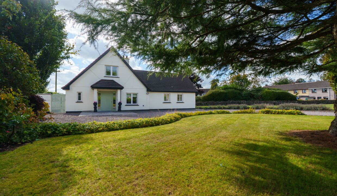
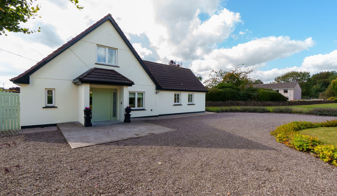
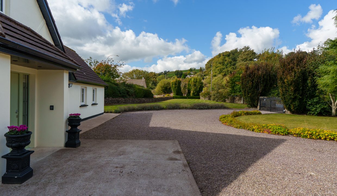
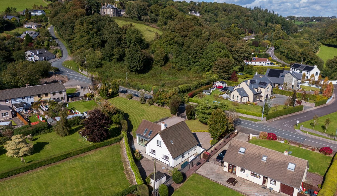
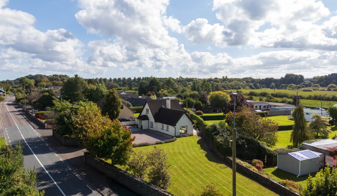
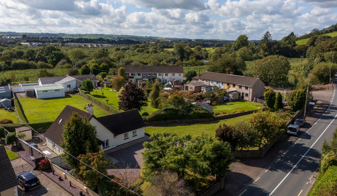
- Overview
- Description
- Brochure
- Floor Plans
- Video
- Map
- Energy Performance
Description
ERA Downey McCarthy Auctioneers are delighted to present to the market this beautifully presented, modern, three bedroom detached home, tucked away in a private setting on a third of an acre site in Leemount, Carrigrohane. The property boasts modern finishes, attractive décor, and a voice-activated smart home system, while also benefiting from its peaceful and quiet location just a short drive from Cork city centre and all amenities. A personal visit is essential to truly appreciate the exceptional qualities this beautiful home has to offer.
Accommodation consists of reception hallway, open plan kitchen/dining/living area, utility room, bedroom 1, and an en suite bathroom on the ground floor. Upstairs the property offers two additional bedrooms, and the main family bathroom.
Accommodation
Secure automated gates allow access to the front of the property. The area offers a spacious front garden and gravelled areas which can accommodate ample off street parking.
The rear of the property boasts a south facing aspect. The grounds are fully landscaped throughout where mature shrubs and trees abound. There is a shed included as part of the sale.
Rooms
Reception Hallway – 5.4m x 1.76m
The automated front door opens onto the spacious reception hallway. This welcoming hallway has attractive neutral décor, recessed spot lighting, high quality timber effect laminate flooring, and one wall-mounted radiator. A large sliding glass panelled door allows access into the living room, leading you through to the open plan kitchen/dining/living space.
Living Room – 4.46m x 3.47m
The living room also serves as a connecting space to the open plan kitchen/dining area. The area has high quality timber effect laminate flooring, a feature granite fireplace with wood burning stove insert, one large window to the front of the property, and an opening which leads to the kitchen/dining room.
Open Plan Kitchen/Dining/Living – 5.68m x 6.53m
This spectacular open plan area is flooded with natural light. The room is triple aspect with two windows overlooking the front of the property, one large picture window to the side, and a large glazed sliding door allowing access to the patio area at the rear. There are also two Velux windows, allowing additional daylight to flow throughout. The room has an impressive high vaulted ceiling, underfloor heating, attractive décor and finishes, high quality timber effect laminate flooring, recessed spot lighting, and two feature chandelier-style light fittings.
The shaker-style kitchen features modern fitted units at eye and floor level, Quartz worktops, induction hob, electric oven, integrated fridge, and an integrated dishwasher.
Utility Room – 1.23m x 2.41m
The dual aspect utility room benefits from natural light via windows to both the side and front of the property. It features high quality timber effect laminate flooring, a wall-mounted radiator, and designated spaces for a freestanding fridge freezer and dryer. Plumbing is in place for a washing machine, and the room also houses the main internet modem, essential for enabling the property’s automated features.
Bedroom 1 – 3.61m x 7.92m
Located on the ground floor, this exceptionally spacious and superb double bedroom boasts a bright triple aspect layout, with two windows to the rear of the property, one window to the side, and double glass doors allowing access to the attractive patio area. The room has two impressive chandelier-style light fittings, carpet flooring, two wall-mounted radiators, automated light arrangement, and a door allows access to the large en suite bathroom.
En Suite – 3.06m x 2.35m
The en suite bathroom features a three piece suite including a large corner shower cubicle, fully tiled walls and floors, recessed spot lighting, one frosted window to the side of the property, and one extractor fan.
Stairs and Landing – 3.61m x 1.73m
The stairs and landing are fitted with carpet flooring throughout. At the top of the landing there is one pendant light fitting, and access to the large walk-in hot press. There is also a Stira staircase allowing access to the floored attic.
Bedroom 2 – 2.88m x 3.77m
This spacious double bedroom has one window to the rear of the property, one centre light fitting, one wall-mounted radiator, carpet flooring, and ample power points. A door allows access to a walk-in wardrobe.
Walk-In Wardrobe – 2.9m x 1.23m
The area has one Velux window, carpet flooring, and hanging and shelving space.
Bedroom 3 – 2.69m x 5.15m
This generous sized bedroom has one window to the front of the property, one centre light fitting, one wall-mounted radiator, carpet flooring, and ample power points.
Bathroom – 2.38m x 2.09m
The main family bathroom features a three piece suite including a shower cubicle incorporating a Mira Escape electric shower, fully tiled walls and floor, one Velux window, recessed spot lighting, one wall-mounted light fitting, extractor fan, and a heated towel rail.
Features
Stunningly presented three bedroom detached home on a third of an acre site
Approx. 141.63 Sq. M. / 1,524 Sq. Ft.
Built in 1987
BER B3 – Qualifying the property for Green Mortgage Interest Rates
Oil fired central heating and triple glazed windows
Voice activated smart-home system installed for convenience and accessibility – full manual controls also available
Automated elements include the front gates, front and internal sliding doors, downstairs Velux windows, light fixtures, electrical sockets
Modern open plan kitchen/dining area with vaulted ceiling and underfloor heating
Three spacious bedrooms
Landscaped gardens with a south facing rear aspect
Backup 18 kW generator included
Superb private location
Less than 10 minutes’ drive to Ballincollig and all amenities
15 minutes’ drive to University College Cork and the city centre
Easy access to the N22 road network
BER Details
BER: B3
BER No.118776418
Energy Performance Indicator: 148.56 kWh/m²/yr
Directions
Please see Eircode T12 H7YX for directions.
Disclaimer
The above details are for guidance only and do not form part of any contract. They have been prepared with care but we are not responsible for any inaccuracies. All descriptions, dimensions, references to condition and necessary permission for use and occupation, and other details are given in good faith and are believed to be correct but any intending purchaser or tenant should not rely on them as statements or representations of fact but must satisfy himself / herself by inspection or otherwise as to the correctness of each of them. In the event of any inconsistency between these particulars and the contract of sale, the latter shall prevail. The details are issued on the understanding that all negotiations on any property are conducted through this office.
Property Video
Property on Map
Energy Performance
- Energy Class: B3
- Energy Performance: 148.56 kWh/m²/yr
- A1
- A2
- A3
- B1
- B2
- B3
- C1
- C2
- C3
- D1
- D2
- E1
- E2
- F
- G
- Exempt


