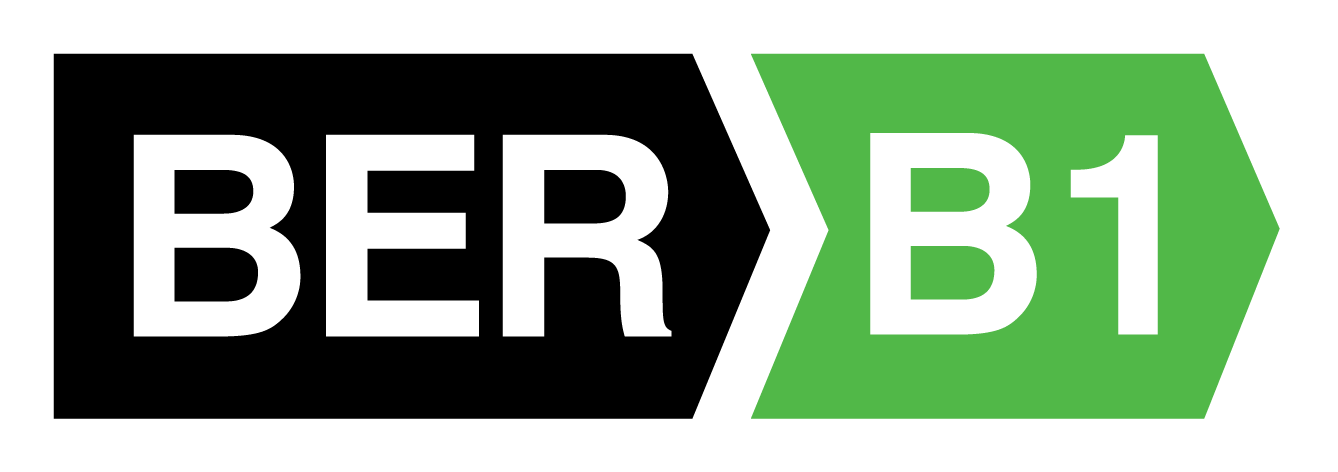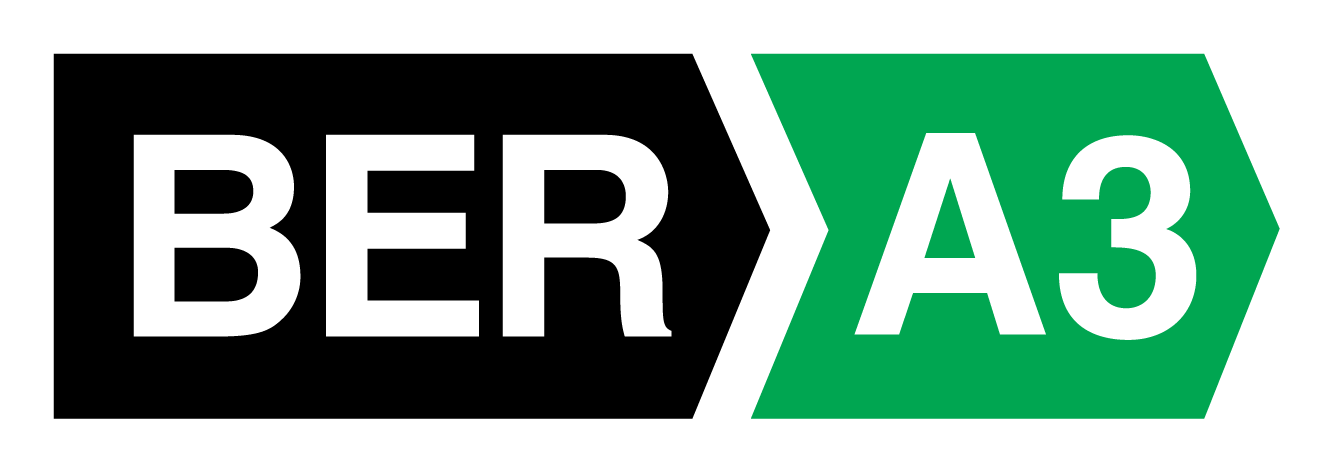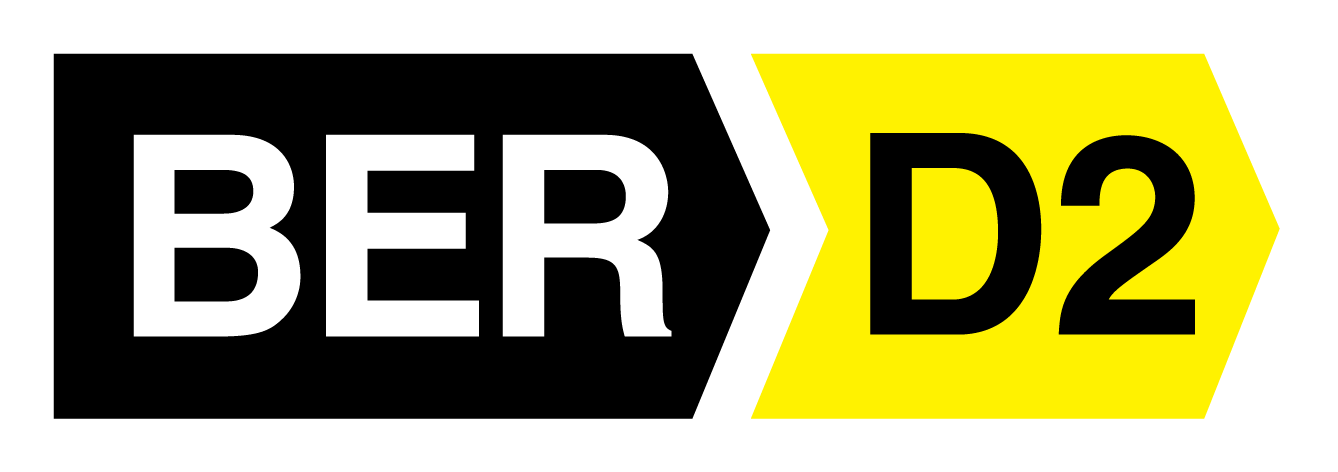3 Tulach Rua, Courtbrack, Blarney, Cork

Property Overview Double Bedroom: 5…
€3,950 / month
€3,950 / month

Double Bedroom: 5 Bathroom: 3…
€4,100 / month
Agent Joe Healy

Michael Downey of ERA Downey…
€495,000
Agent Michael Downey

ERA Downey McCarthy Auctioneers are…
€350,000
Agent Michael Downey

ERA Downey McCarthy Auctioneers are…
€340,000
Agent Will Lyons

ERA Downey McCarthy Auctioneers are…
Agent Michael Downey

Property Overview Double Bedroom: 2…
€2,350 / month
Agent Ross Mannix

Garry O’Donnell of ERA Downey…
Agent Garry O’ Donnell

ERA Downey McCarthy Auctioneers are…
€220,000
Agent Michael Downey

ERA Downey McCarthy Auctioneers are…
€225,000
Agent Michael Downey
Owning a home is a keystone of wealth… both financial affluence and emotional security.
Suze Orman