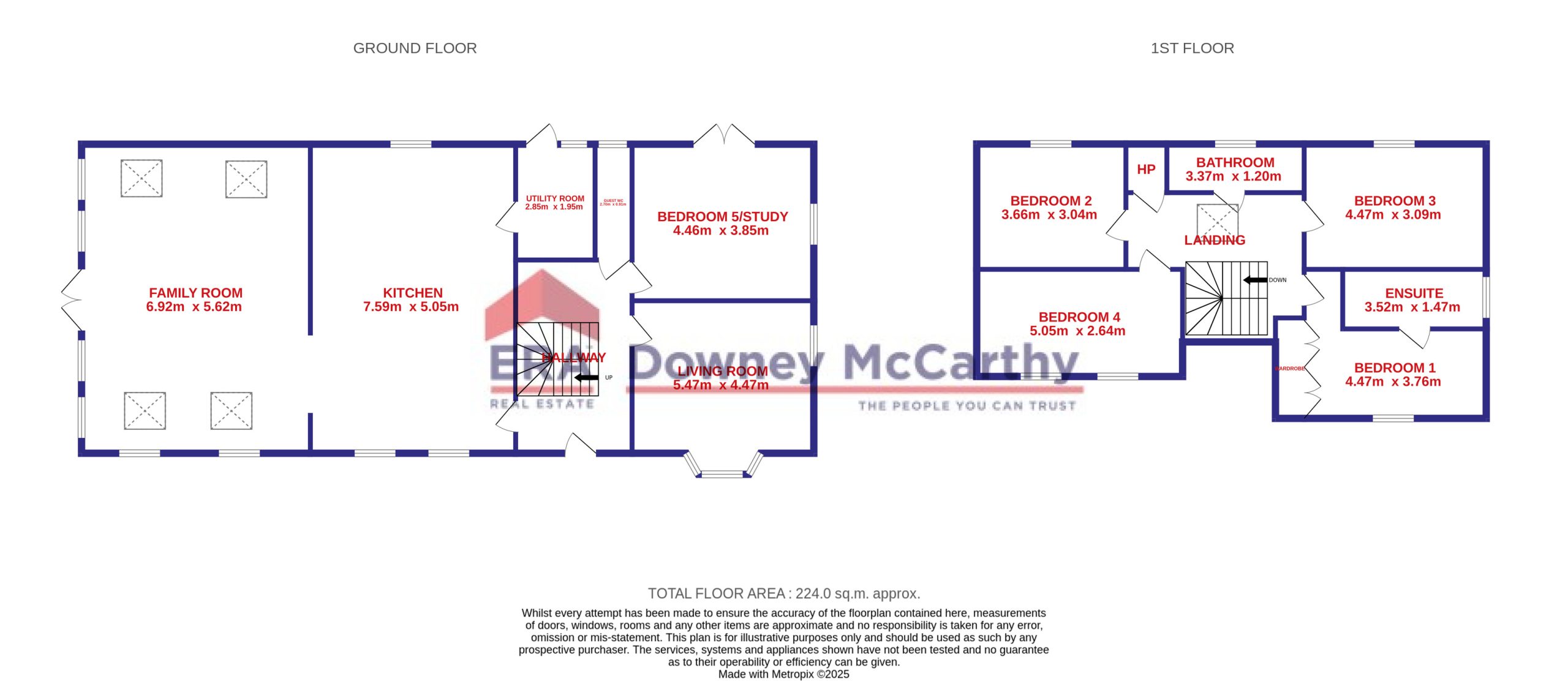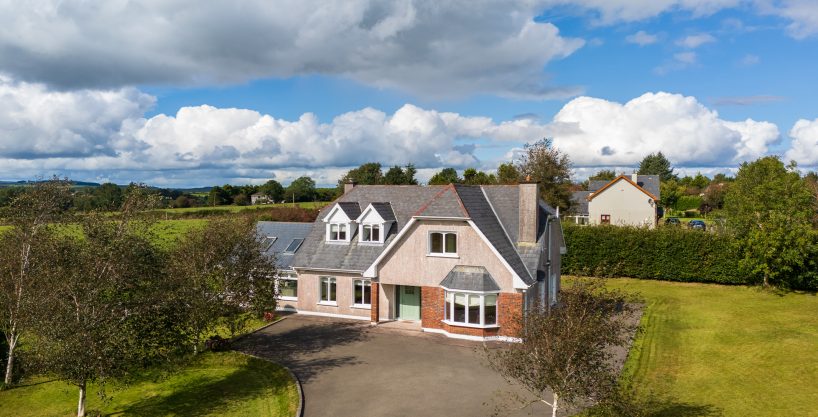Ballyglass, Grenagh, Cork
T23 XD61
Residential Sale Agreed
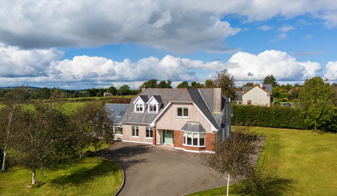
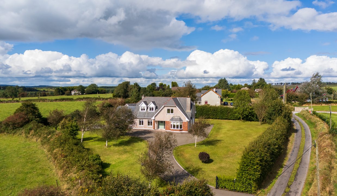
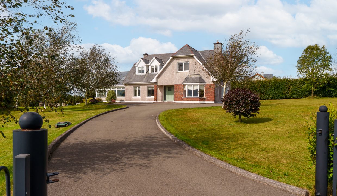
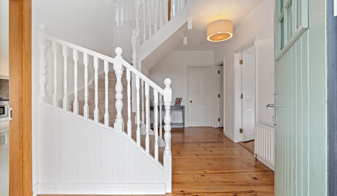
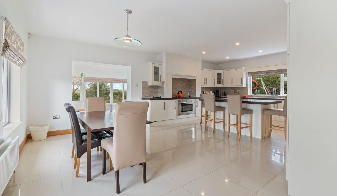
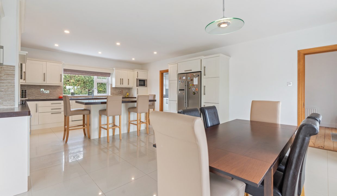
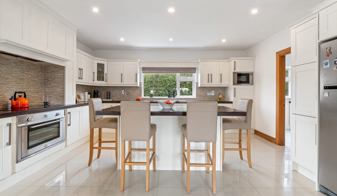
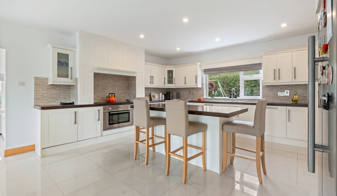
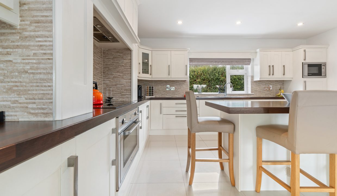
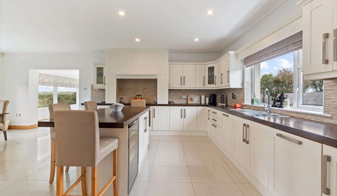
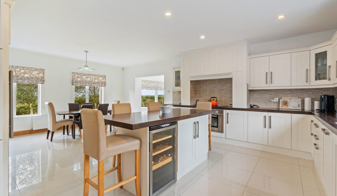
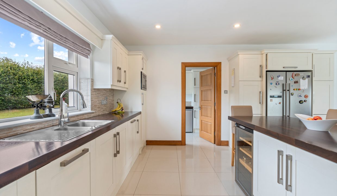
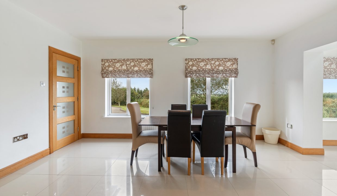
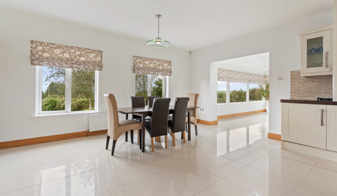
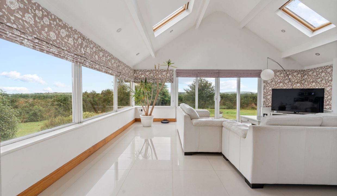
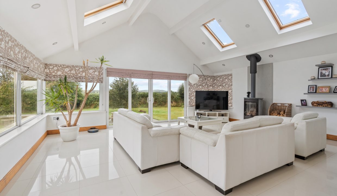
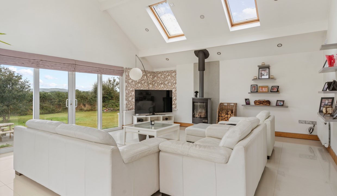
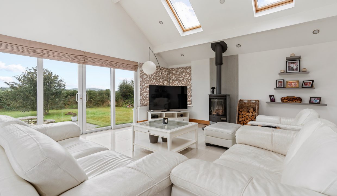
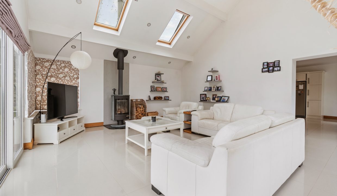
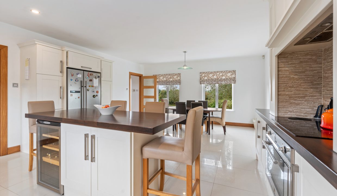
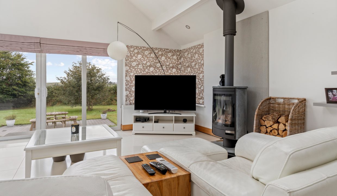
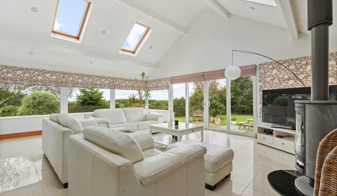
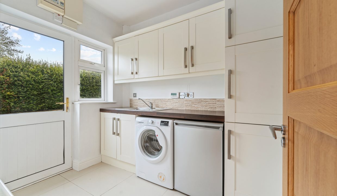
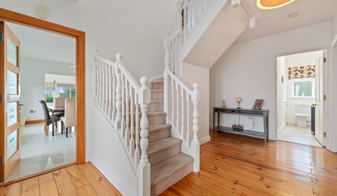
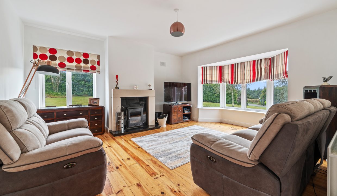
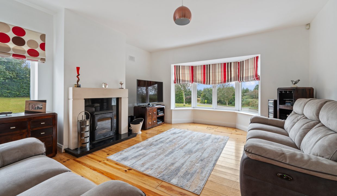
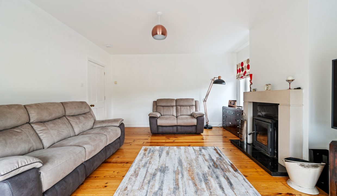
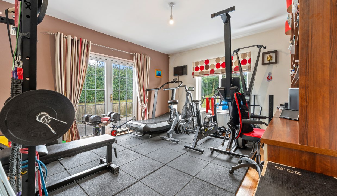
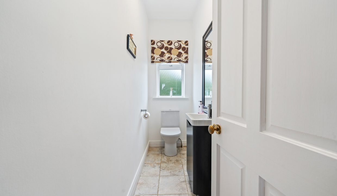
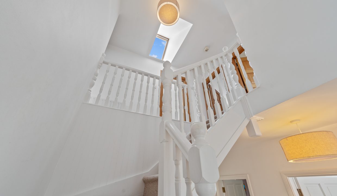
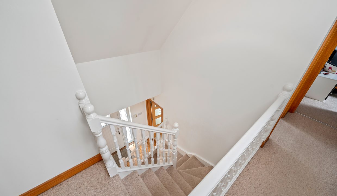
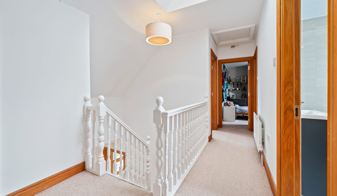
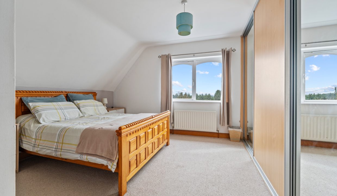
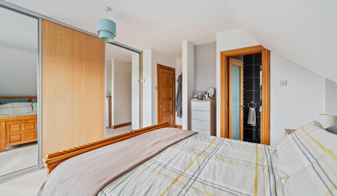
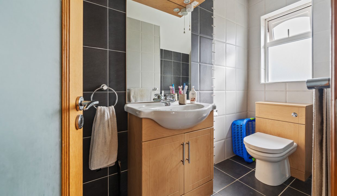
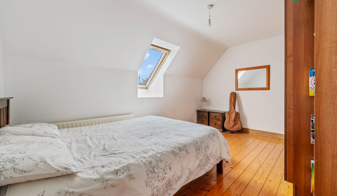
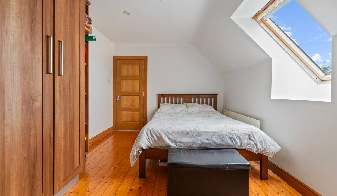
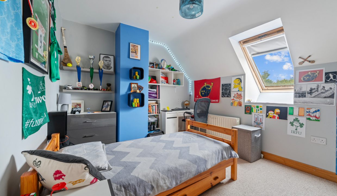
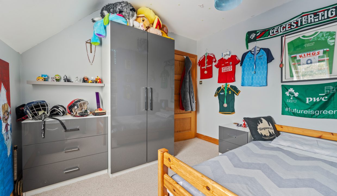
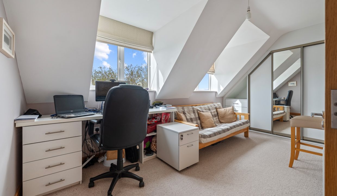
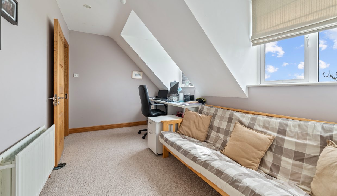
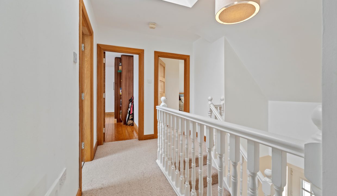
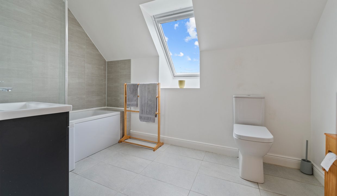
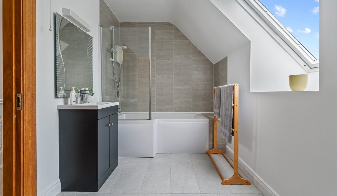
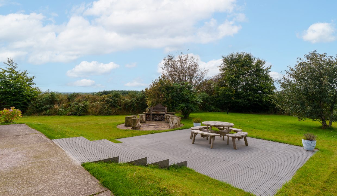
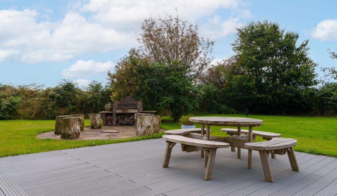
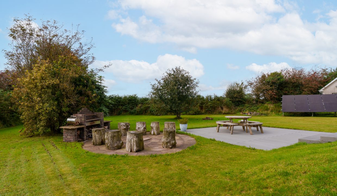
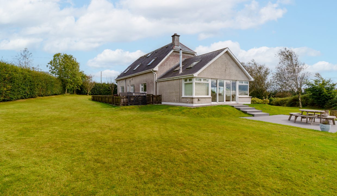
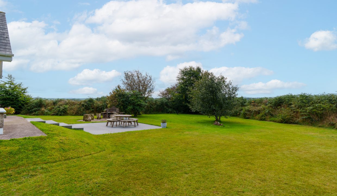
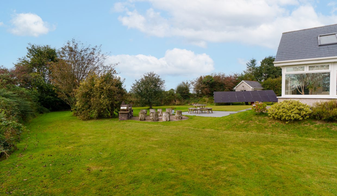
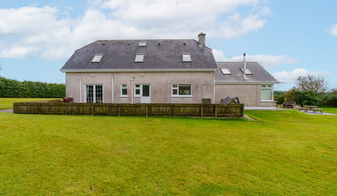
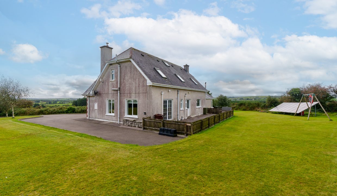
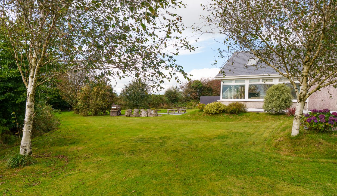
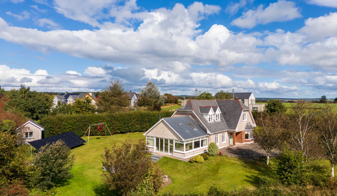
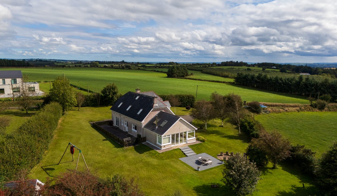
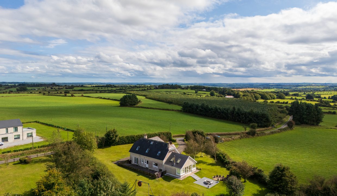
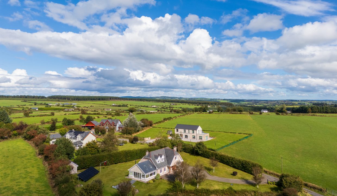
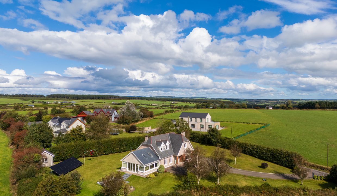
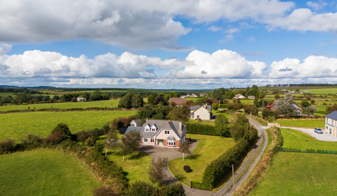
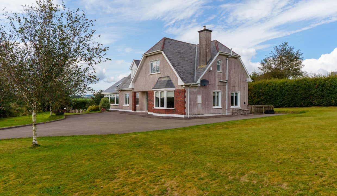
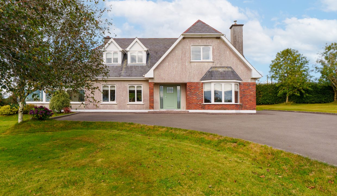
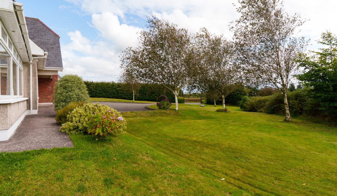
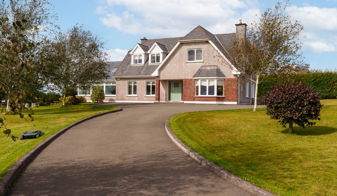
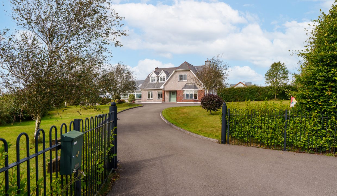
- Overview
- Description
- Brochure
- Floor Plans
- Video
- Map
- Energy Performance
Description
ERA Downey McCarthy Auctioneers are delighted to present to the market this magnificent five bedroom detached property, set on a tranquil, private and mature two thirds of an acre (0.66) site in Ballyglass, Grenagh, Co. Cork. Recently upgraded, this superb turnkey home now boasts an impressive B1 BER rating, reflecting its high energy efficiency, along with a host of modern fixtures, finishes and thoughtful design features throughout. Offering both space and comfort, the property provides an ideal setting for family living, with generous gardens and rolling countryside views, while remaining within convenient reach of the N40 road network and access to Cork city centre.
Accommodation consists of reception hallway, bright and spacious open plan kitchen/dining area, superb sun room, utility room, dual aspect sitting room, guest w.c, and bedroom 5/home gym on the ground floor. Upstairs the property offers four spacious bedrooms, an en suite bathroom and the main family bathroom.
Accommodation
The front of the property is surrounded by landscaped gardens and a large, sweeping tarmacadam driveway leads up to the front of the house and provides ample parking space. The grounds are stunning, and meticulously maintained, with mature wrap around gardens, while mature plants, trees, and shrubs are abundant.
The rear of the property boasts a spacious, fully enclosed garden. A composite patio area is located off the family room and is enhanced by a unique brick built BBQ, providing the ideal setting for outdoor dining and entertaining during the warm summer months. There is a block built shed for additional storage, while 16 solar panels, installed in 2023, enhance the property’s energy efficiency.
Rooms
Reception Hallway – 4.83m x 2.98m
A high quality composite door with triple glazed frosted glass panelling allows access into the bright and welcoming reception hallway. The hallway has wooden flooring, attractive neutral décor, centre light fitting, large radiator, and solid doors lead to all rooms.
Living Room – 5.47m x 4.47m
The beautiful and spacious dual aspect main living room has one window to the side of the property and a feature bay window to the front, flooding the area with extensive natural light. The room has wooden flooring, attractive neutral décor, a feature fireplace with built-in stove, centre light fitting, and a large radiator.
Bedroom 5/Home Office – 3.85m x 4.46m
Located on the ground floor, this versatile room is dual aspect, with one window to the side of the property, and double glass doors allowing access to the rear. The room has timber flooring, ample storage space, centre light fitting, and a large radiator.
Guest W.C – 2.7m x 0.91m
The guest w.c features a two piece suite, a frosted window to the rear, attractive neutral décor, tile flooring, radiator, towel rail, and centre light fitting.
Kitchen/Dining Room – 7.59m x 5.05m
This bright and spacious, open plan kitchen/dining room has one window overlooking the rear of the property, and two windows to the front. The kitchen has solid fitted units at eye and floor level with an extensive worktop counter and tile splashback. There is feature island unit, integrated oven/hob/extractor fan, integrated dishwasher, a stainless steel sink, space for an American style fridge freezer, high quality tile flooring, centre light fitting, recessed spot lighting, radiator, extensive dining space, and attractive neutral décor. An opening allows access to the beautiful family/sunroom, and a door allows access to the utility room.
Utility Room – 2.85m x 1.95m
The utility room has one window to the rear of the property, and a door allowing access to same. The room has high quality tile flooring, fitted units at eye and floor level, worktop counter, tile splashback, plumbing for a washing machine, a stainless steel sink, radiator, access to the electrical board, and a centre light fitting. The battery for the solar panels is housed within the utility room.
Family Room/Sunroom – 6.92m x 5.85m
This is an absolutely spectacular, light-filled room which offers an impressive vaulted ceiling and super views of the gardens and the surrounding countryside. Features include a Romotop wood burning stove, attractive neutral décor, recessed spot lighting, and top quality tiled flooring. The triple aspect layout ensures excellent natural light throughout, with large windows to the rear and sides, as well as four large Velux windows overhead. The room also has two large radiators, and sliding glass doors allow access to the back garden.
Stairs and Landing – 3.52m x 4.37m
The stairs and landing are fitted with carpet flooring throughout. At the top of the landing there is one Velux window, access to a hot press which is shelved for storage, a radiator, attractive neutral décor, and solid doors lead to all rooms.
Bedroom 1 – 4.72m x 3.76m
The master bedroom is very attractively decorated throughout, with a most impressive array of Sliderobe fitted units for storage and a dormer window overlooking the front of the property, centre light fitting, radiator, and carpet flooring,. A door allows access to the en suite bathroom.
En Suite – 1.47m x 3.52m
The well-appointed en suite bathroom features a three piece suite, including a built-in shower cubicle incorporating a power shower off the mains, a frosted window to the side of the property, modern floor and wall tiling, a heated towel rail, and attractive décor.
Bedroom 2 – 3.04m x 3.66m
A spacious double bedroom that has one dormer window overlooking the rear of the property, centre light fitting, radiator and carpet flooring,
Bedroom 3 – 3.09m x 4.47m
This double bedroom has one dormer window to the rear of the property, built-in wardrobe units for storage, centre light fitting, radiator, and quality timber flooring.
Bedroom 4 – 2.64m x 5.05m
Currently in use as a home office, this large bedroom has two dormer windows to the front of the property, built-in wardrobe units for storage, attractive neutral décor, centre light fitting, radiator and luxury carpet flooring,.
Main Bathroom – 1.2m x 3.37m
The modern family bathroom features a four piece suite including a Mira Elite electric shower fitted over the bath, modern floor and wall tiling, centre light fitting, wall-mounted light fitting, radiator, attractive neutral décor, and a dormer window to the rear.
Features
- Impressive detached home situated on a private 0.66 acre site
- Approx. 224 Sq. M. / 2,411 Sq. Ft.
- Built in 1999 approx.
- BER B1 – Qualifying the property for Green Mortgage Interest Rates
- Oil fired central heating
- Zoned heating system
- Equipped with solar panels, EV charger, 5kw battery Energy Eddi
- Fibre broadband connection
- Beautiful modern finishes throughout
- Five spacious bedrooms
- Spectacular open plan kitchen/dining and sun room area
- CCTV system installed
- Easy access to N20 road network
- 4 km from Grenagh Village
- Easy access to Blarney village
- Short commute from Cork City centre
BER Details
BER: B1
Directions
Please see Eircode T23 XD61 for directions.
Disclaimer
The above details are for guidance only and do not form part of any contract. They have been prepared with care but we are not responsible for any inaccuracies. All descriptions, dimensions, references to condition and necessary permission for use and occupation, and other details are given in good faith and are believed to be correct but any intending purchaser or tenant should not rely on them as statements or representations of fact but must satisfy himself / herself by inspection or otherwise as to the correctness of each of them. In the event of any inconsistency between these particulars and the contract of sale, the latter shall prevail. The details are issued on the understanding that all negotiations on any property are conducted through this office.
Property Video
Property on Map
Energy Performance
- Energy Class: B1
- A1
- A2
- A3
- B1
- B2
- B3
- C1
- C2
- C3
- D1
- D2
- E1
- E2
- F
- G
- Exempt


