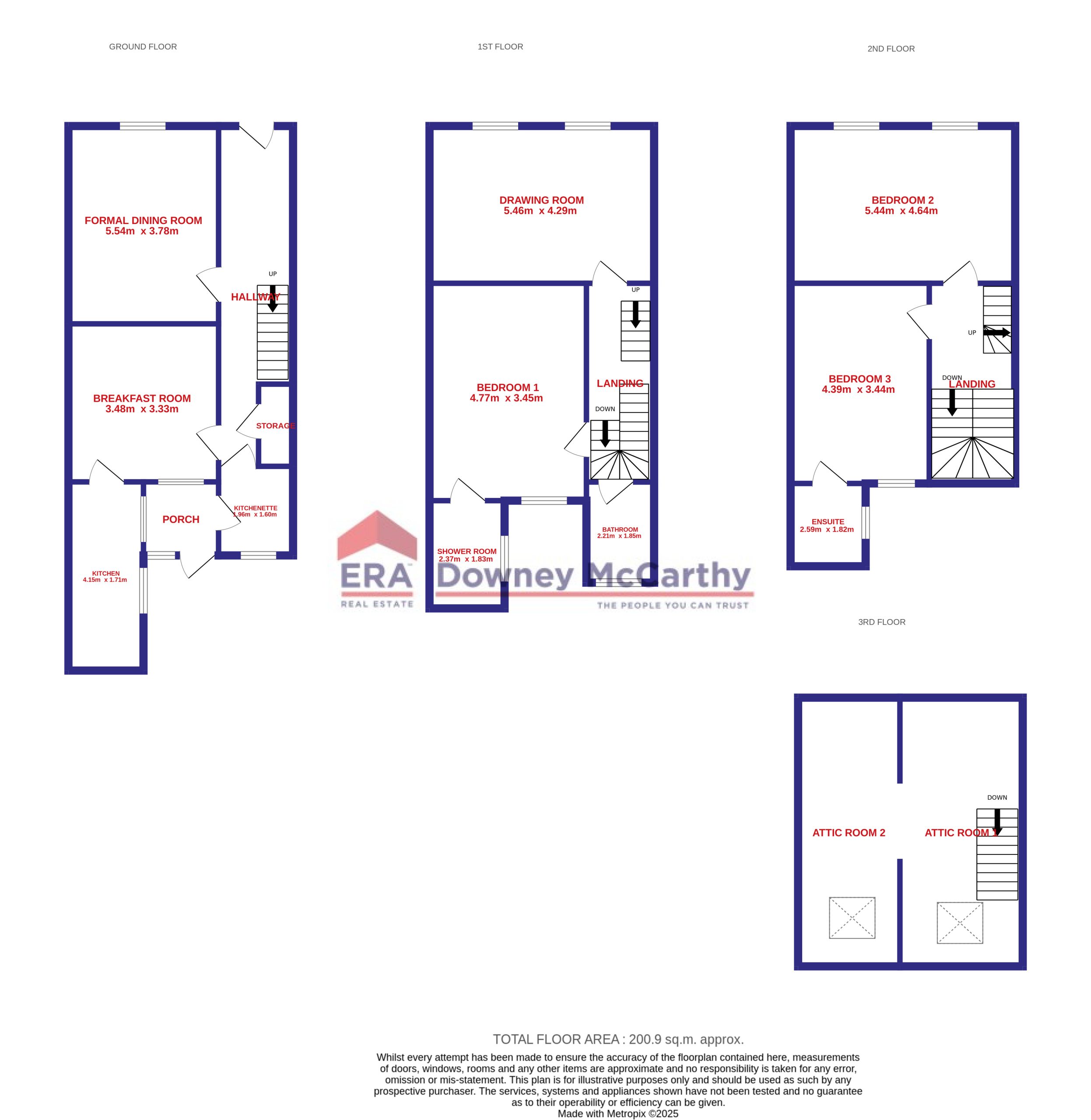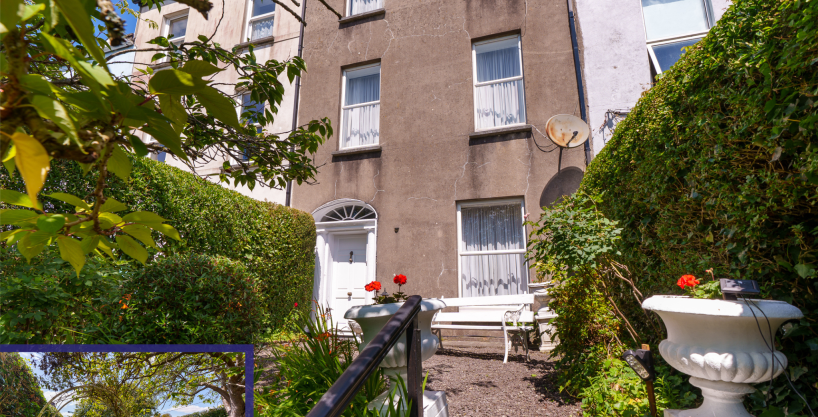8 Adelaide Terrace, Summerhill North, Cork City
T23 C9P3
Residential Sold
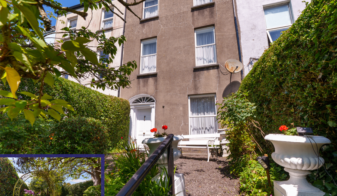
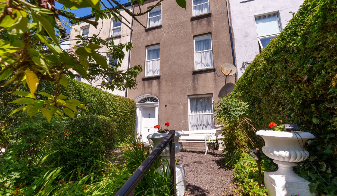
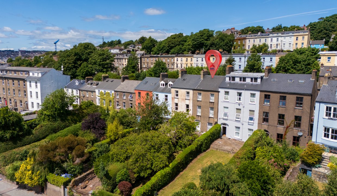
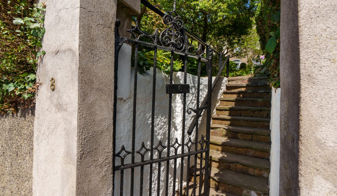
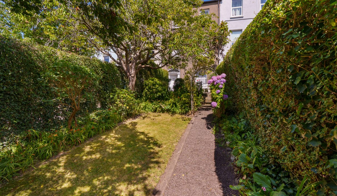
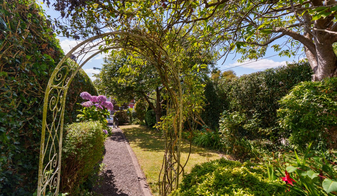
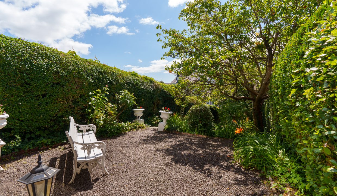
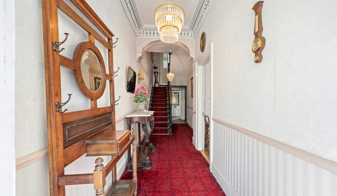
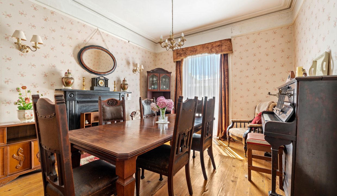
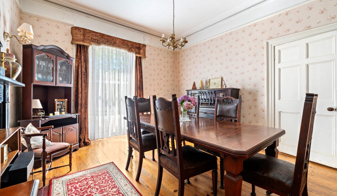
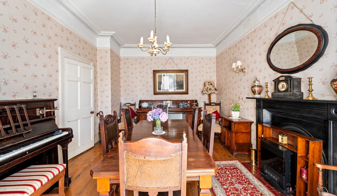
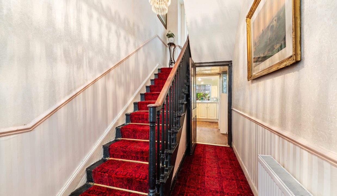
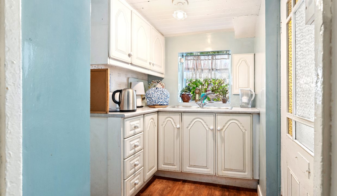
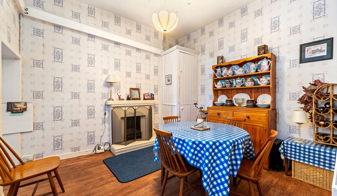
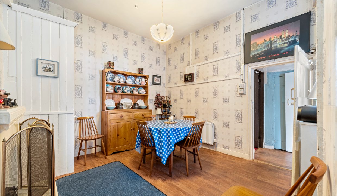
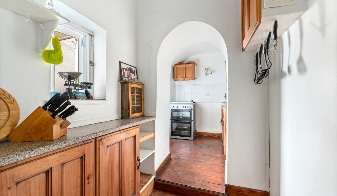

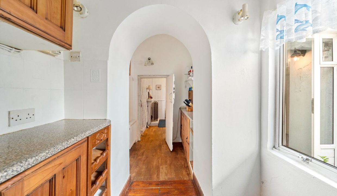
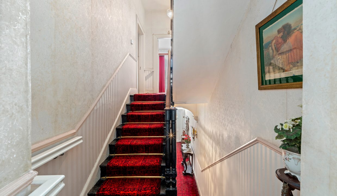
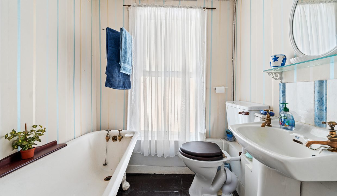
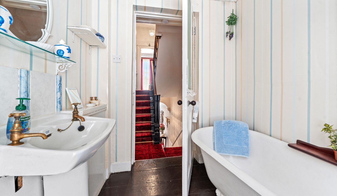
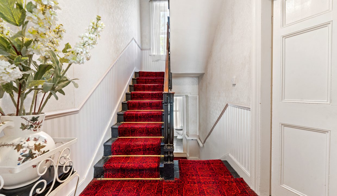
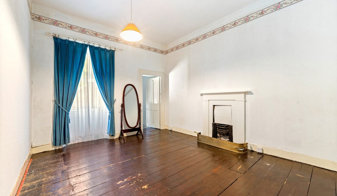
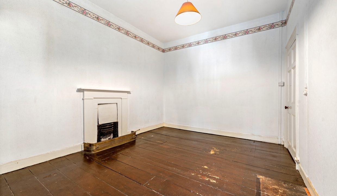
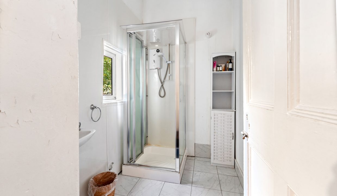
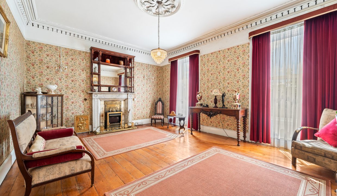
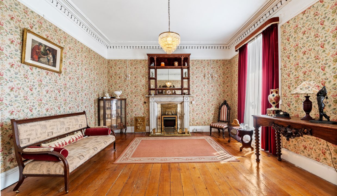
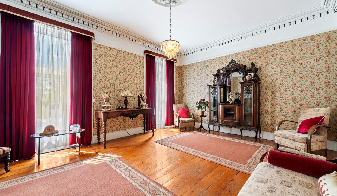
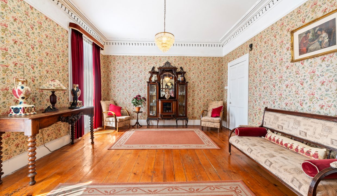
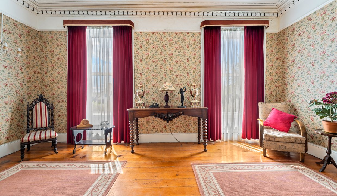
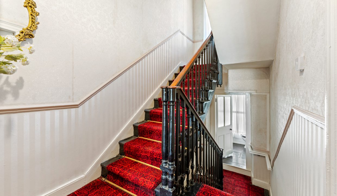
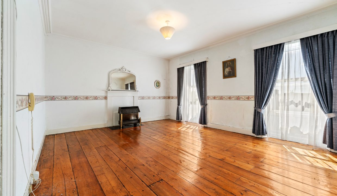
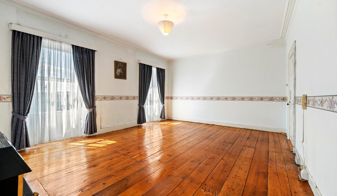
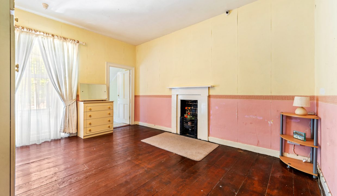

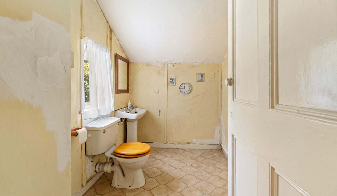
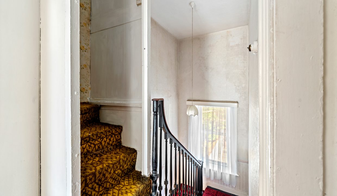
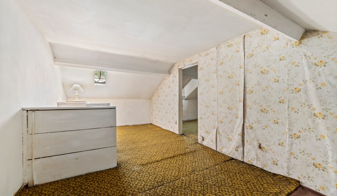
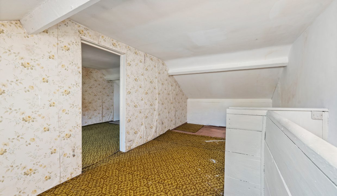

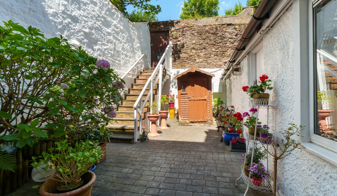
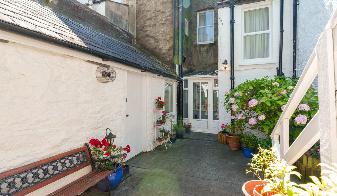
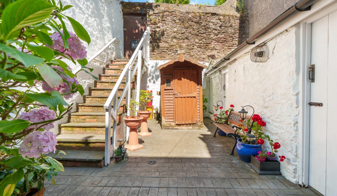
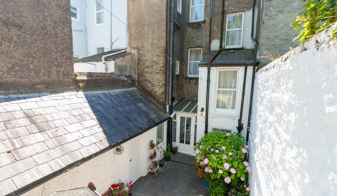
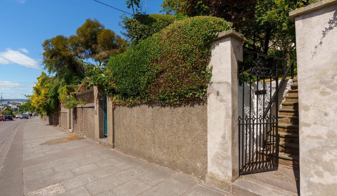
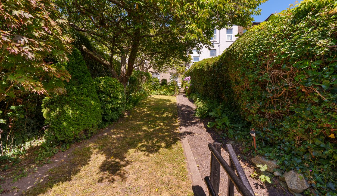
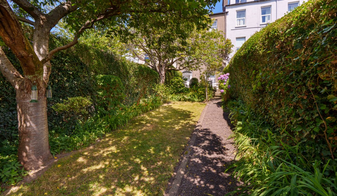
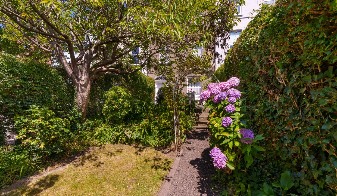
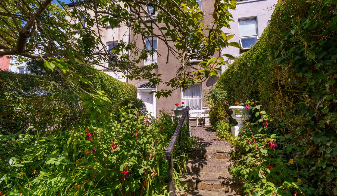
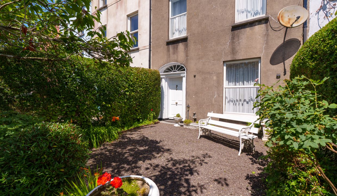
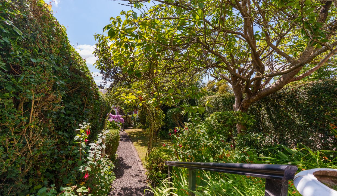
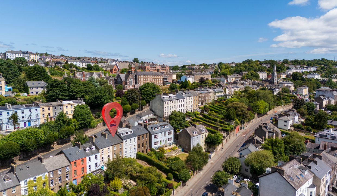
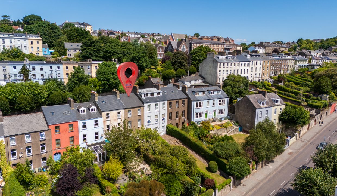
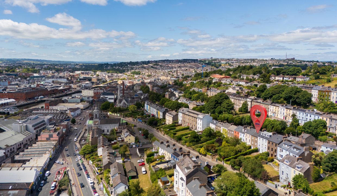
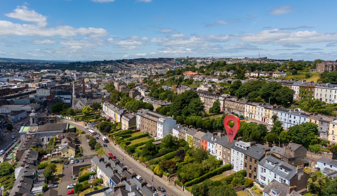
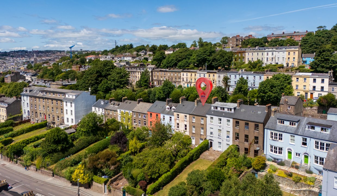
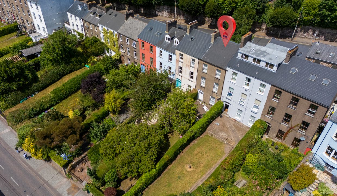
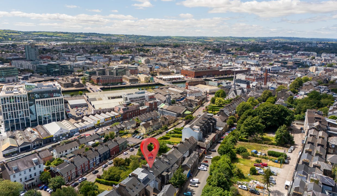
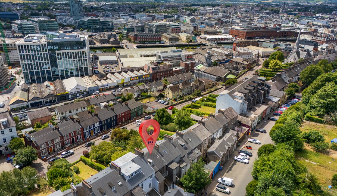
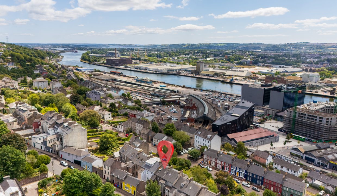
- Overview
- Description
- Floor Plans
- Video
- Map
- Energy Performance
Description
Michael Downey of ERA Downey McCarthy Auctioneers is proud to present this stunning, early Victorian Period House, that simply oozes with charm and character. Adelaide Terrace is situated on a private, elevated site on Summerhill North, with access also from Wellington Road. This magnificent period property is set over four levels, and boasts a whole host of original features. Located in the heart of Cork City Centre, close to all essential amenities, this fine home offers an exquisite living experience to its new owners. Viewing comes highly recommended to appreciate what this superb property has to offer.
Accommodation consists of reception hallway, lounge, dining room, kitchen, kitchenette, and porch to the rear on the ground floor. On the first floor the property offers a spectacular drawing room, a large double bedroom, shower room, and the main family bathroom. At second floor level there are two additional double bedrooms and an en suite. Finally, on the third floor, into the attic, we have two versatile storage rooms.
Accommodation
Accessed via secure gates from Summerhill North, the front of the property boasts a stunning, south facing, and fully enclosed garden area. There are well-manicured gardens which are laid to lawn, and mature shrubs and plants abound. A gravel path and elegant archway lead to a set of steps, providing access to the private front courtyard.
The rear of the property is a fully enclosed courtyard with stone walls and some mature shrubs, all well-maintained throughout, and a Barna shed is also located here. There is access to a block built shed, which houses a small utility area, an outside w.c, and storage space.
Stone steps lead to a secure gate, allowing pedestrian access to Wellington Road. Parking is available for residents on the street.
Rooms
Porch – 1.62m x 1.65m
Accessed via a PVC door from the rear, the porch area has vinyl flooring, and two windows. A door allow access to the kitchenette.
Kitchenette – 1.96m x 1.6m
The kitchenette has fitted units at eye and floor level, extensive worktop counter, one window overlooking the rear of the property, power points, and vinyl flooring.
Reception Hallway – 7.48m x 1.52m
Accessed via the front of the property, the welcoming reception hallway features a number of beautiful original period features. The area has two ornate light fittings, attractive cornicing, decorative carpet flooring, one radiator, and neutral décor.
Formal Dining Room – 5.54m x 3.78m
The formal dining room has a large feature window to the front of the property, timber flooring, a centre light fitting, radiator, attractive décor, and a feature fireplace with electric insert. This room could easily be used as a lounge or a living room.
Breakfast Room – 3.48m x 3.33m
Accessed via the main reception hallway and kitchenette, the breakfast room has vinyl flooring, a window to the rear of the property, attractive neutral décor with decorative wallpaper, a feature fireplace with electric insert, centre light fitting, large radiator, and some power points. The hot press is housed within this room, and it is shelved for storage. An open arch allows access to the main kitchen.
Kitchen – 4.15m x 1.71m
The kitchen has solid fitted units at eye and floor level, extensive worktop counter, one window overlooks the side of the property and another window overlooks the porch area, one radiator, space for an oven, power points, and vinyl flooring.
First Floor Stairs and Landing – 4.41m x 1.89m
The stairs are fitted with a carpet runner, and the landing areas are fitted with decorative carpet flooring throughout. The main landing area has one centre light fitting.
Drawing Room – 4.29m x 5.46m
This truly spectacular room features original cornicing, a feature ceiling light with detailed ceiling rose, high quality timber flooring, and two large windows overlooking the front of the property provide extensive natural light throughout. The room retains its period charm with attractive decorative wallpaper and an ornate fireplace with electric insert.
Bedroom 1 – 4.77m x 3.45m
This spacious double bedroom has one window to the rear of the property, neutral décor, one centre light fitting, timber flooring, a fireplace, power points, and a door allowing access to the shower room.
Shower Room – 2.37m x 1.83m
The shower room features a two piece including a built-in shower cubicle incorporating a Mira Sport electric shower and a wash hand basin. The room has modern floor tiling, one window to the side of the property, and one centre light fitting.
Main Bathroom – 2.21m x 1.85m
Located at the half landing, the main family bathroom features a three piece suite, including a roll top freestanding bath. The room has one frosted window to the rear of the property, attractive neutral décor, timber flooring, and one centre light fitting.
Second Floor Stairs and Landing – 4.4m x 1.89m
The second floor landing has decorative carpet flooring, one centre light fitting, one window to the rear of the property, and solid doors leading to all rooms.
Bedroom 2 – 4.64m x 5.45m
This is a superb and very spacious double bedroom, with two large windows to the front of the property, flooding the area with natural light. The room has timber flooring, one centre light fitting, neutral décor, power points, and a fireplace.
Bedroom 3 – 4.39m x 3.44m
This double bedroom has one window to the rear of the property, neutral décor, one centre light fitting, a fireplace, power points, and a door allowing access to the en suite.
En Suite – 1.82m x 2.59m
The en suite bathroom features a two piece suite, one window to the side of the property, tile flooring, and one wall-mounted light fitting.
Attic Room 1 – 5.9m x 2.7m
Located at the top floor of the property, this versatile room has carpet flooring, one dormer window to the rear, decorative wallpaper, power points, and can be utilised as a storage space. An open arch allows access to the second room.
Attic Room 2 – 5.9m x 2.66m
This room has carpet flooring, one dormer window to the rear, decorative wallpaper, one centre light fitting, power points, and can be utilised as a storage space.
Features
- Superb period home with original features throughout
- Approx. 200.89 Sq. M. / 2,162 Sq. Ft.
- Originally built in 1839
- BER E2
- Natural gas fired central heating
- Three spacious double bedrooms
- South facing front garden
- Courtyard area to the rear
- Historical location in between Summerhill North and Wellington Road
- A short walk to Cork city centre
- Convenient to all essential and recreational amenities
BER Details
BER: E2
BER No.118375336
Energy Performance Indicator: 376.79 kWh/m²/yr
Directions
Please see Eircode T23 C9P3 for directions.
Disclaimer
The above details are for guidance only and do not form part of any contract. They have been prepared with care but we are not responsible for any inaccuracies. All descriptions, dimensions, references to condition and necessary permission for use and occupation, and other details are given in good faith and are believed to be correct but any intending purchaser or tenant should not rely on them as statements or representations of fact but must satisfy himself / herself by inspection or otherwise as to the correctness of each of them. In the event of any inconsistency between these particulars and the contract of sale, the latter shall prevail. The details are issued on the understanding that all negotiations on any property are conducted through this office.
Property Video
Property on Map
Energy Performance
- Energy Class: E2
- Energy Performance: 376.79 kWh/m²/yr
- A1
- A2
- A3
- B1
- B2
- B3
- C1
- C2
- C3
- D1
- D2
- E1
- E2
- F
- G
- Exempt


