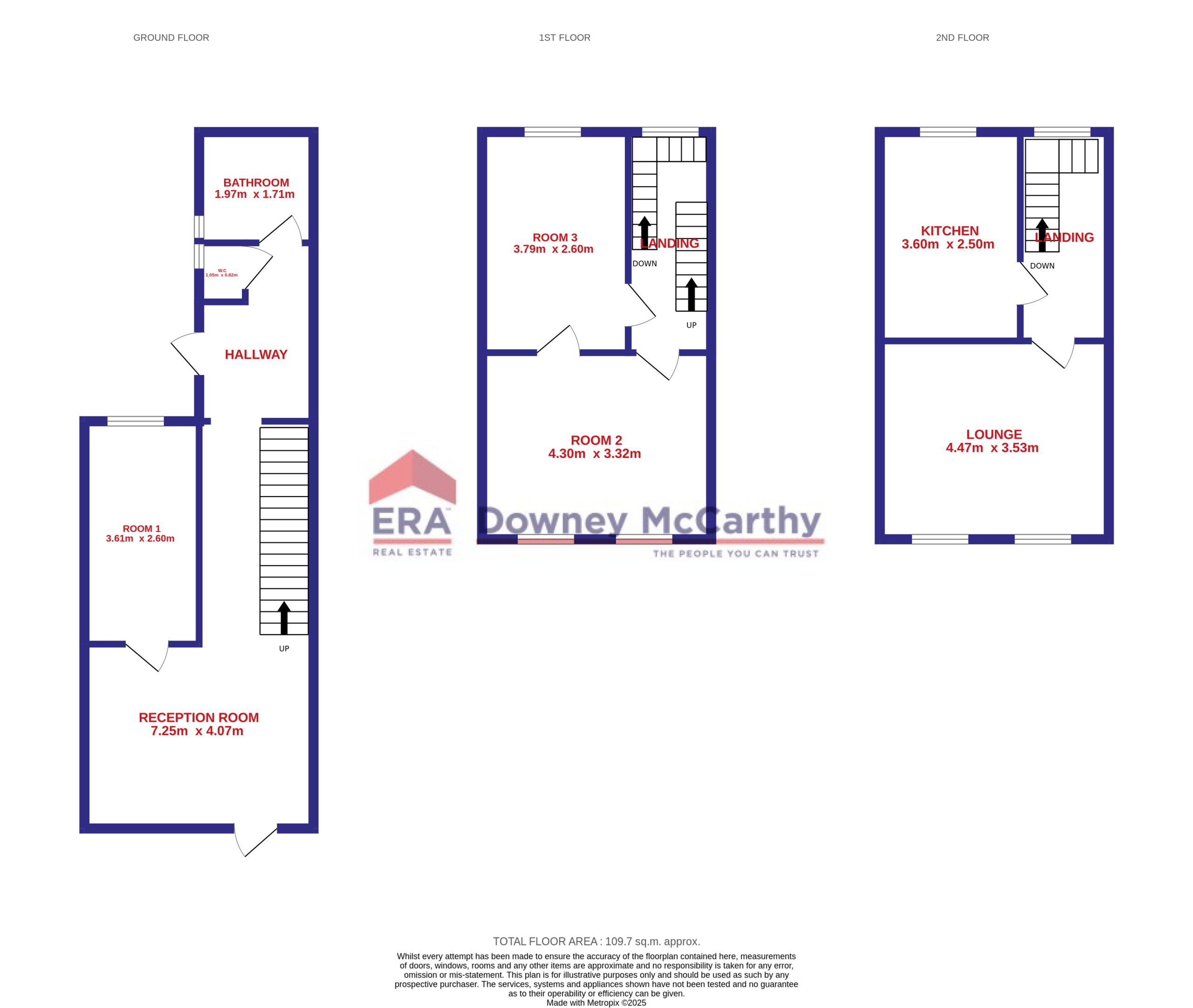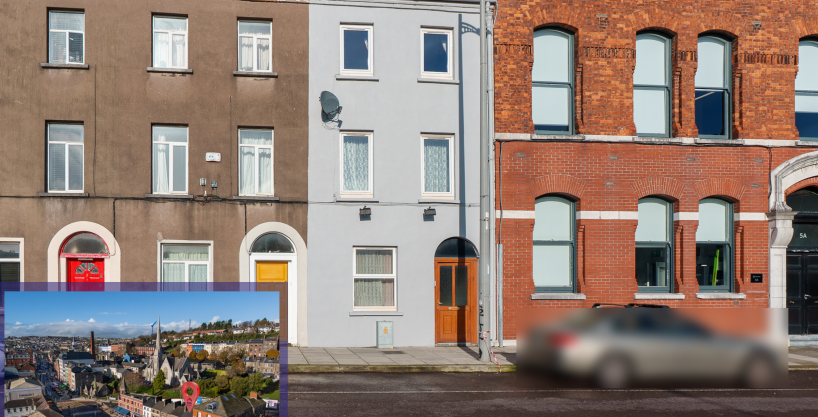5 Kings Terrace, Lower Glanmire Road, Cork City
T23 FWT4
Commercial Sale Agreed, Residential Sale Agreed
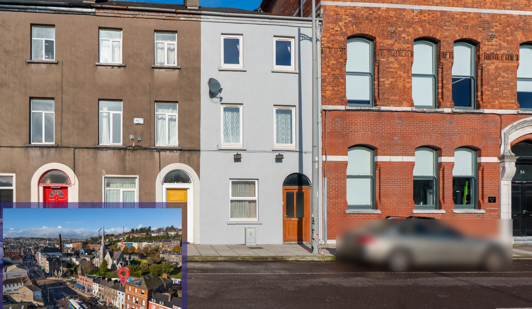
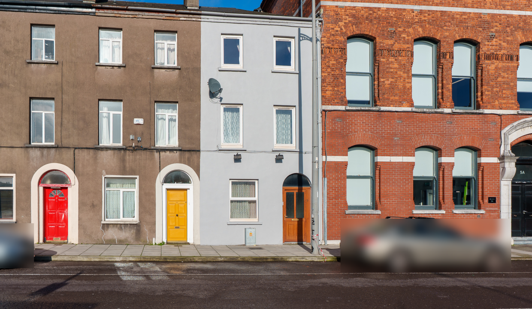




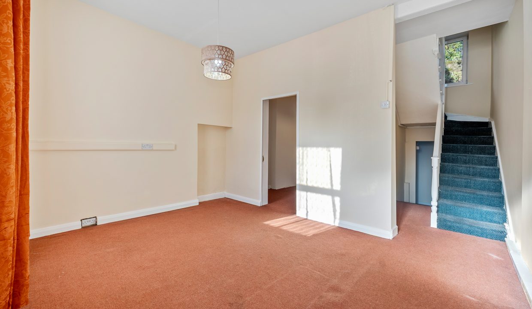

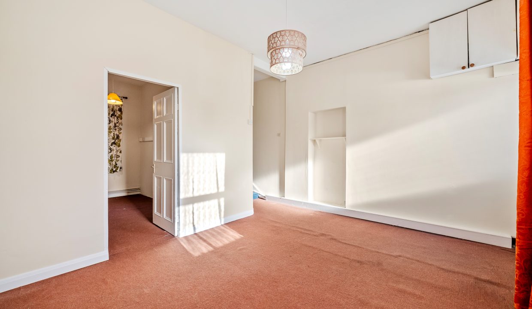
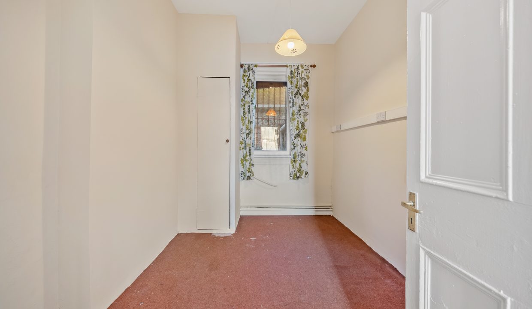
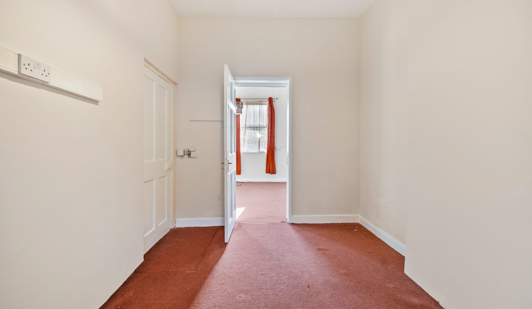




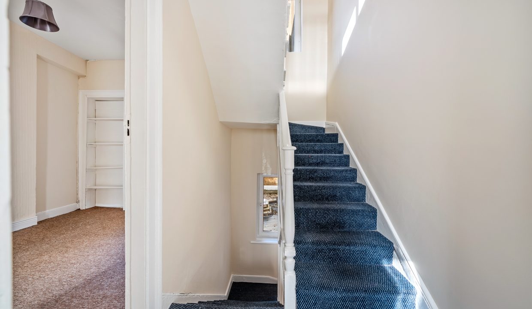

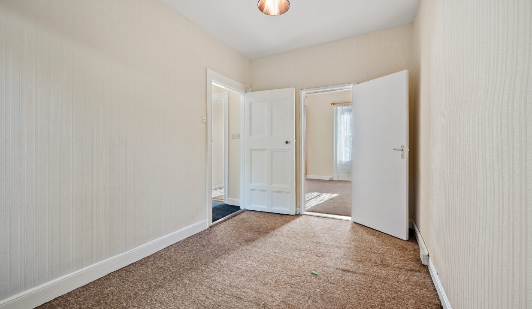

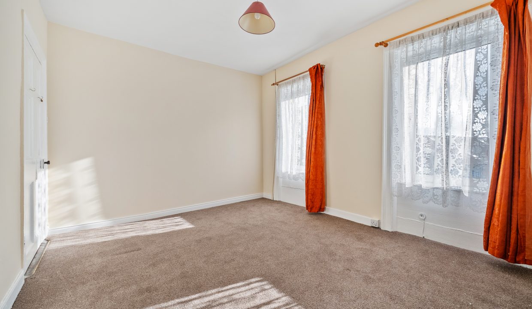
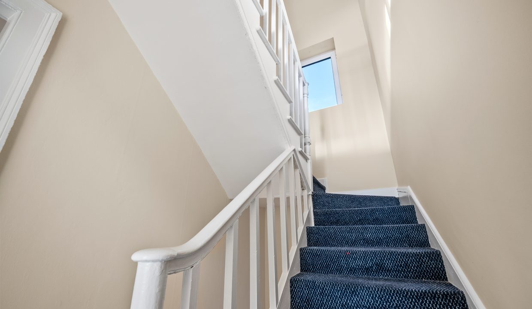
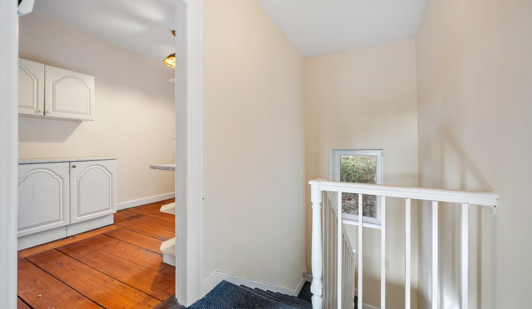

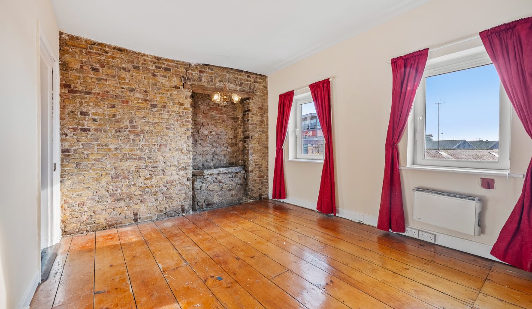

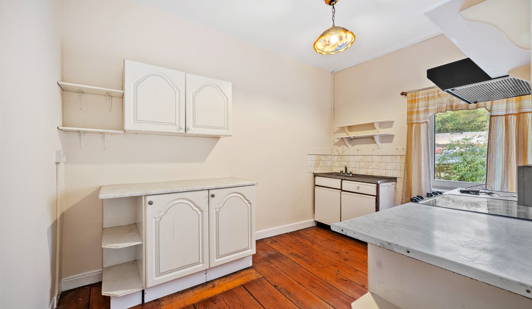
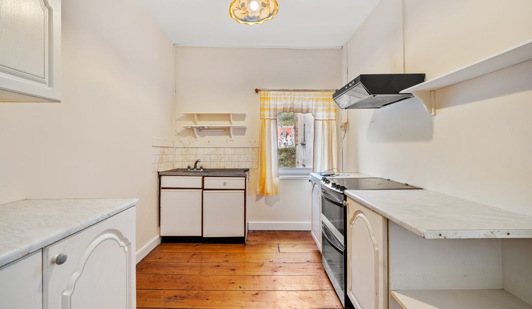
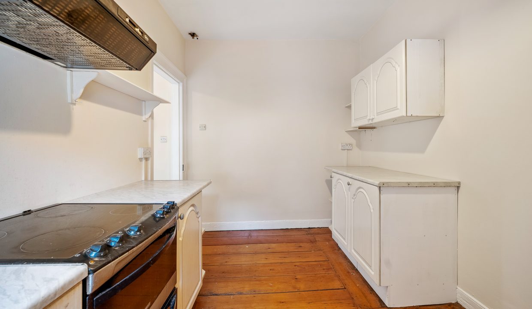
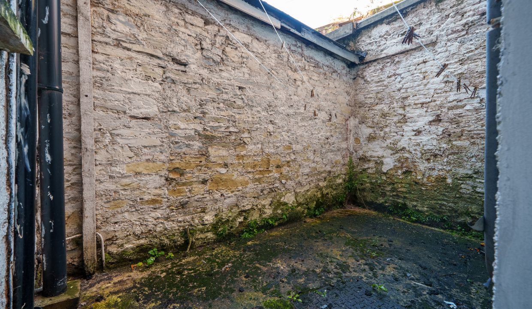

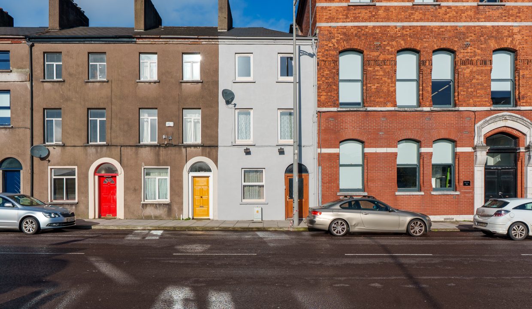

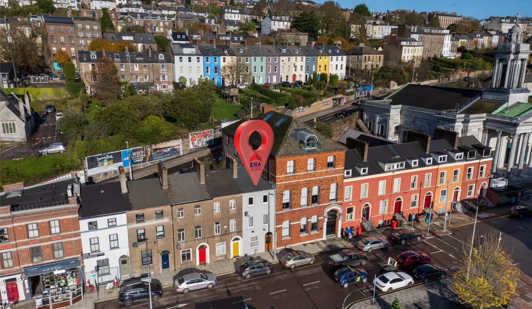

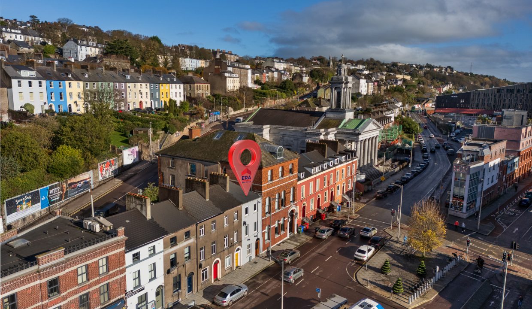


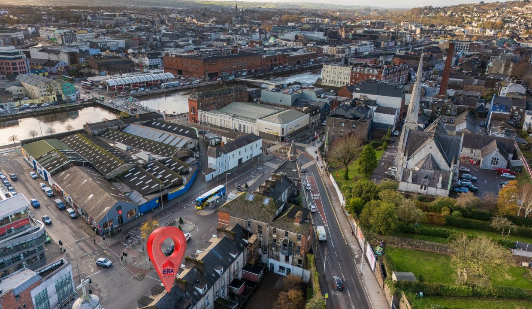
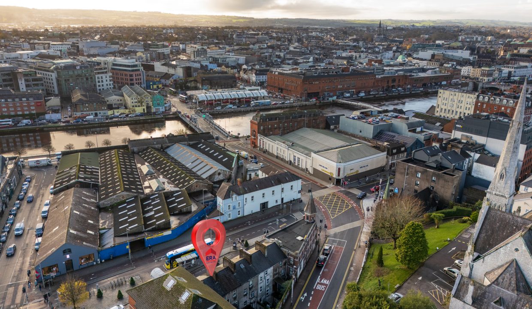

- Overview
- Description
- Brochure
- Floor Plans
- Video
- Map
- Energy Performance
Description
ERA Downey McCarthy Auctioneers are delighted to offer to the market this most prominent, substantial and centrally located three storey property on Kings Terrace, benefitting enormously from its ideal location adjacent to MacCurtain Street in the heart of the Victorian Quarter of Cork city centre. This property is also immediately adjacent to Kent train station, and both the Penrose Wharf and Horgans Quay Office Developments and new apartments. The property could easily be used as a fine city centre home, an office, or both, depending on the discerning buyers requirements.
Accommodation consists of an entrance lobby or reception room, room 1, a guest w.c, and shower room on the ground floor. At first floor level the property offers two spacious rooms. On the second floor there is a versatile room overlooking the front of the property and a kitchen.
Accommodation
The front of the property is accessed via the main pedestrian footpath.
The rear of the property has a fully enclosed and maintenance free courtyard area.
Rooms
Reception Room – 7.25m x 4.07m
A solid teak door with frosted glass panelling allows access into the front reception room. This room has carpet flooring, one centre light fitting, access to the electrical board, and a door allowing access to room 1.
Room 1 – 3.61m x 2.6m
This room has one window to the rear of the property, carpet flooring, one centre light fitting, and a built-in unit for storage. A door from here allows access to the rear hallway.
Rear Hallway – 1.66m x 1.89m
The hallway has access to the staircase. Another second of stairs leads you down to the lower half of the ground floor. The area has one frosted glass door allowing access to the rear courtyard, and access to a w.c, and a shower room.
W.C – 1.05m x 0.82m
The w.c has a frosted window overlooking the rear courtyard.
Shower Room – 1.97m x 1.71m
The shower room features a three piece suite including a walk-in shower cubicle incorporating a Triton T80 electric shower, vinyl flooring, wall tiling, one w.c. and a frosted window to the rear, one centre light fitting.
First Floor Stairs and Landing – 3.46m x 1.59m
The first floor stairs and landing are fitted with carpet flooring throughout. The half landing area has one window to the rear, and the main landing has one centre light fitting, and doors allowing access to both bedrooms.
Room 2 – 3.32m x 4.3m
This spacious room has two windows overlooking the front of the property, flooding the area with extensive natural light. The room has carpet flooring, a feature fireplace with open insert, one centre light fitting. A door from here allows access to room 3.
Room 3 – 3.79m x 2.6m
Accessed via the landing and room 2, this room has carpet flooring, one centre light fitting, and one window to the rear.
Second Floor Stairs and Landing – 3.5m x 1.6m
The second floor stairs and landing have carpet flooring throughout. The half landing area has one window to the rear, and at the top of the landing there is a pull down ladder allowing access to the floored attic. The attic space has a light and is ideal for additional storage.
Lounge – 3.53m x 4.47m
This versatile room has two windows overlooking the front of the property, flooding the area with extensive natural light. The area has timber flooring, three light fittings, original feature stone wall, and extensive space.
Kitchen – 3.6m x 2.5m
The kitchen features fitted units at eye and floor level, timber flooring, stainless steel sink, oven/hob/extractor fan, one window to the rear, and one centre light fitting.
Features
- Approx. 109.66 Sq. M. / 1,180 Sq. Ft.
- Built c. 1834
- BER F
- The title is a 900 year Leasehold from 25th March 1834
- Original features throughout
- Floored attic ideal for storage
- Fully enclosed maintenance free rear courtyard
- Adjacent to MacCurtain Street and the vibrant Victorian Quarter
- A short walk to Kent Train Station and Penrose Wharf/Horgans Quay
- Convenient to all essential and recreational amenities
- Close to bars, restaurants, and hotels
- Adjacent to primary and secondary level schools, bus routes
BER Details
BER: F
BER No.118961820
Energy Performance Indicator: 436.99 kWh/m²/yr
Directions
Please see Eircode T23 FWT4 for directions.
Disclaimer
The above details are for guidance only and do not form part of any contract. They have been prepared with care but we are not responsible for any inaccuracies. All descriptions, dimensions, references to condition and necessary permission for use and occupation, and other details are given in good faith and are believed to be correct but any intending purchaser or tenant should not rely on them as statements or representations of fact but must satisfy himself / herself by inspection or otherwise as to the correctness of each of them. In the event of any inconsistency between these particulars and the contract of sale, the latter shall prevail. The details are issued on the understanding that all negotiations on any property are conducted through this office.
Property Video
Property on Map
Energy Performance
- Energy Class: F
- Energy Performance: 436.99 kWh/m²/yr
- A1
- A2
- A3
- B1
- B2
- B3
- C1
- C2
- C3
- D1
- D2
- E1
- E2
- F
- G
- Exempt


