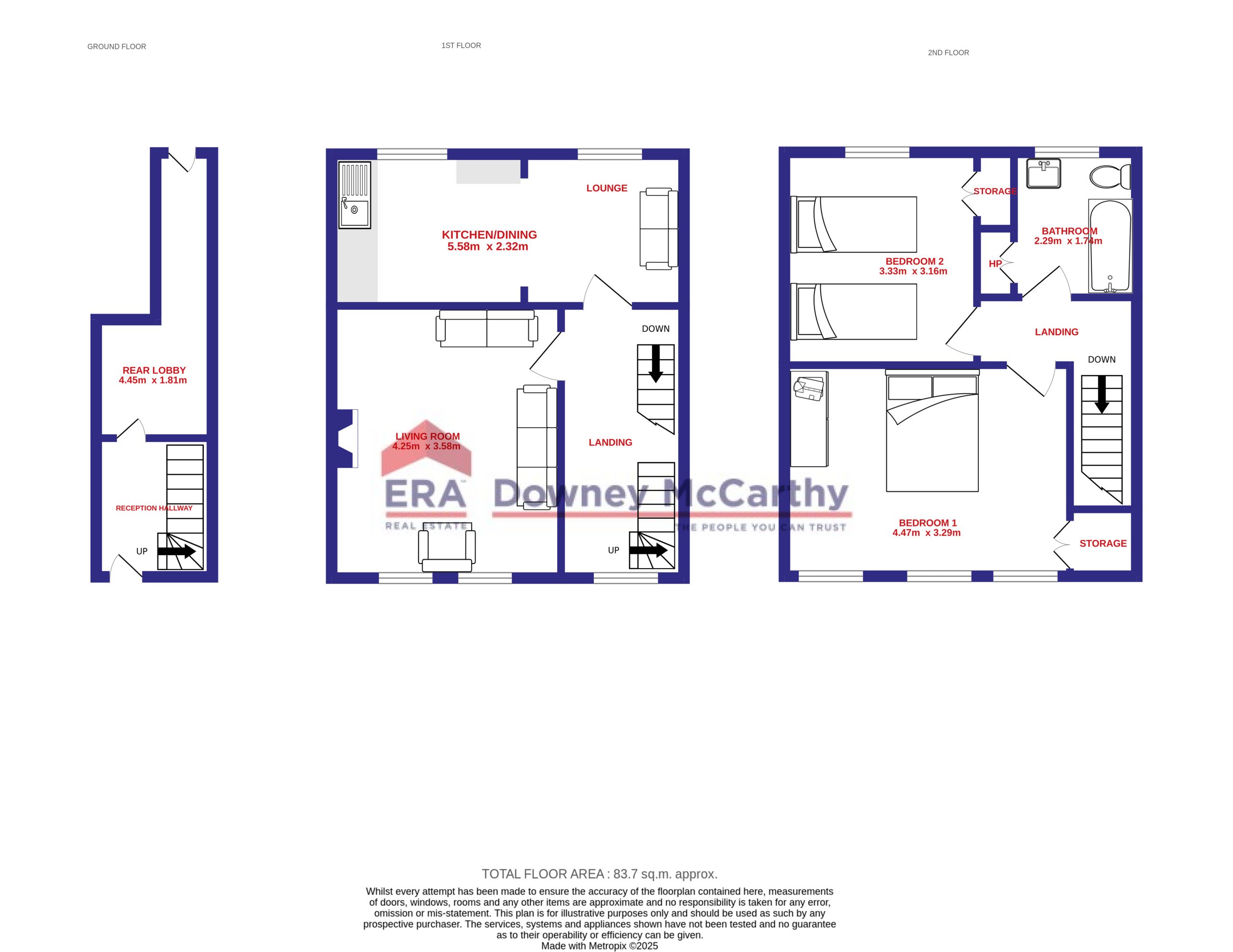40 Father O’Flynn Place, Ballymacthomas, Cork
T23 KH30
For Sale
€235,000
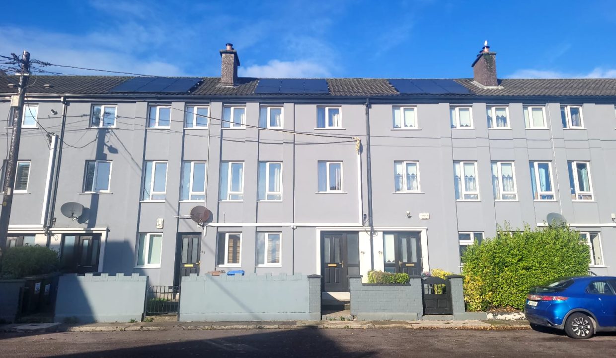
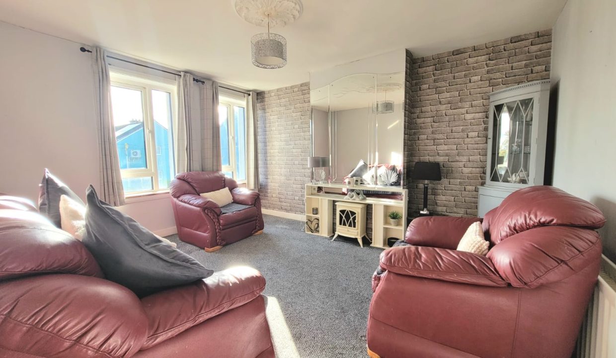
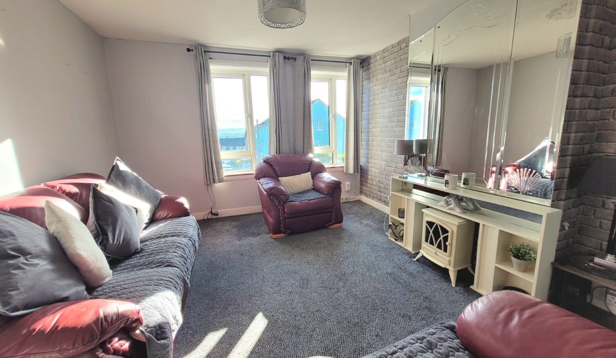
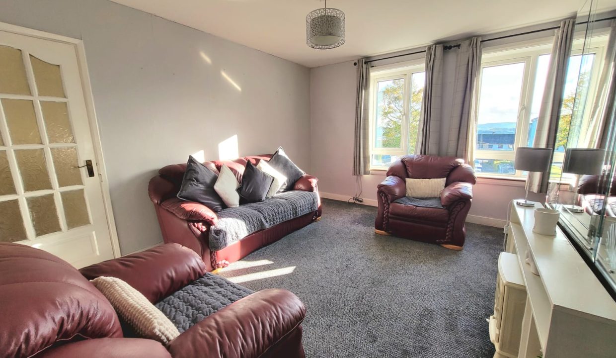
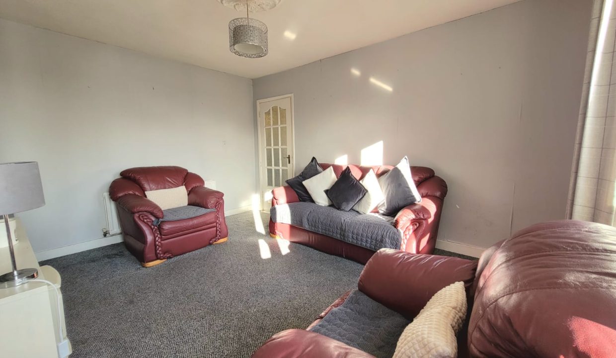
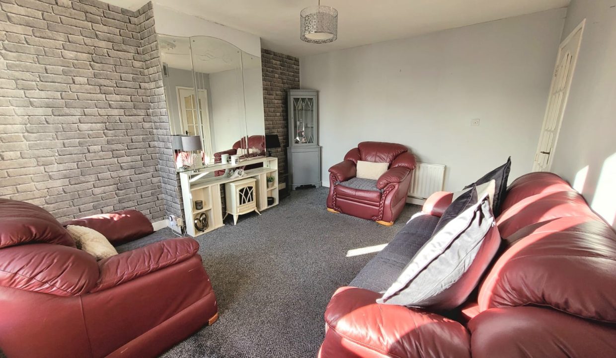
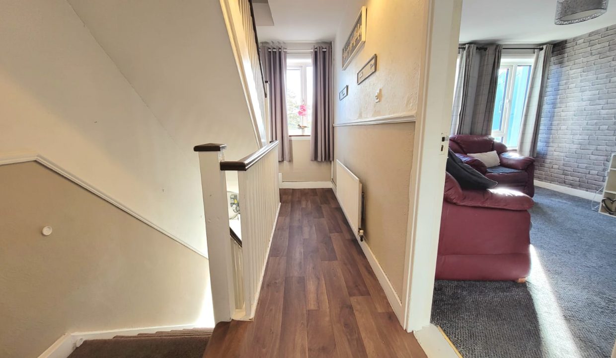
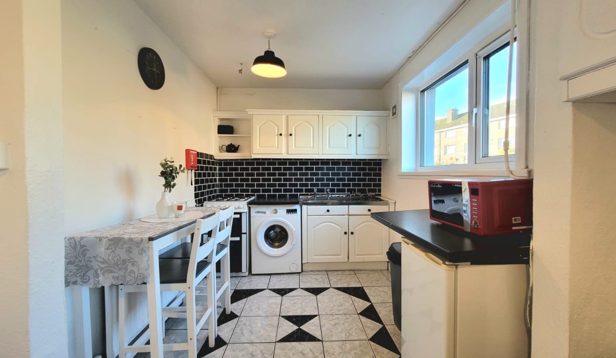
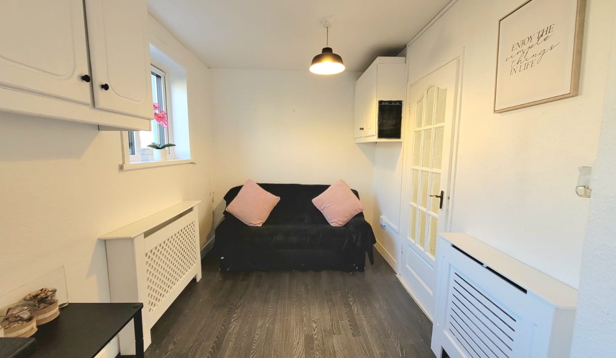
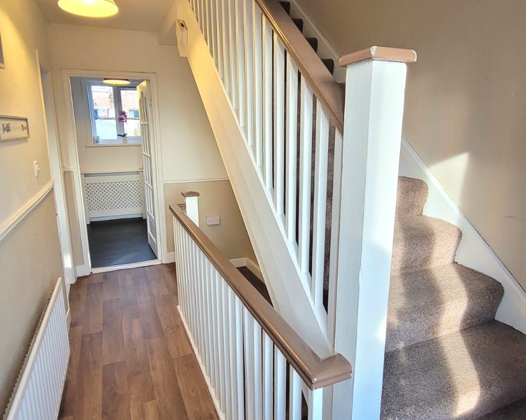
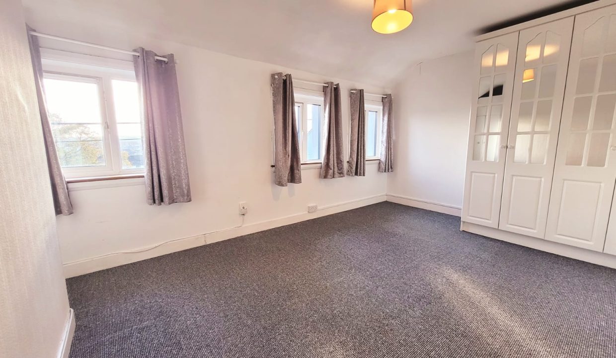
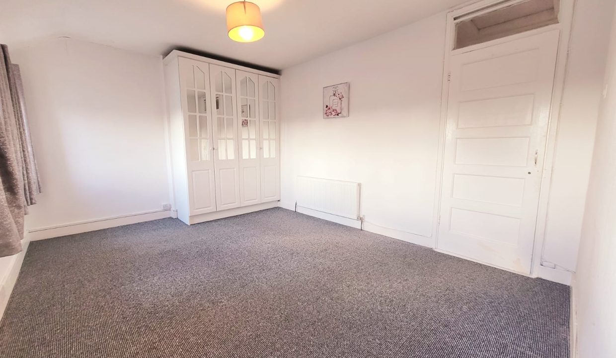
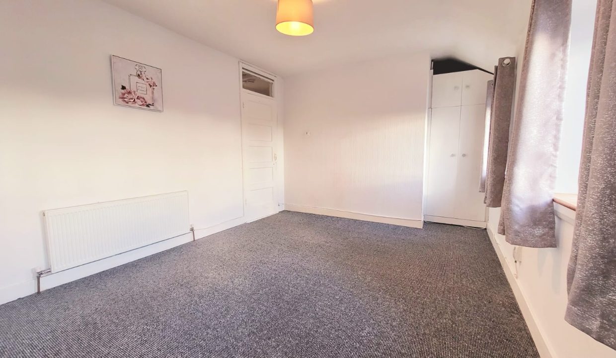
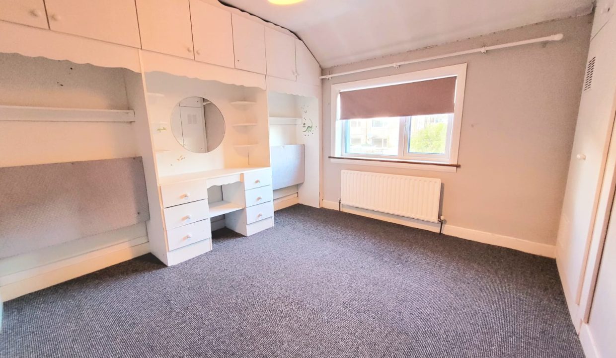
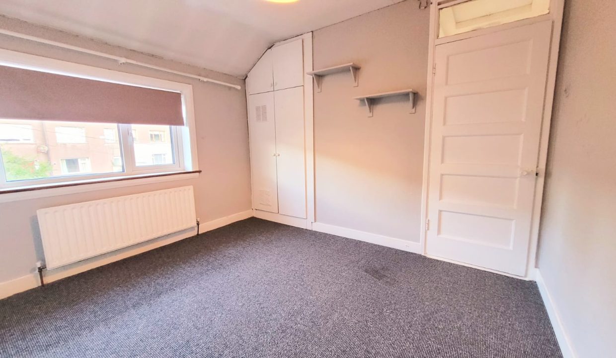
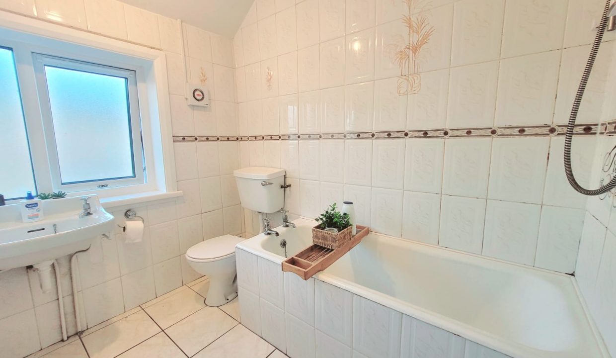
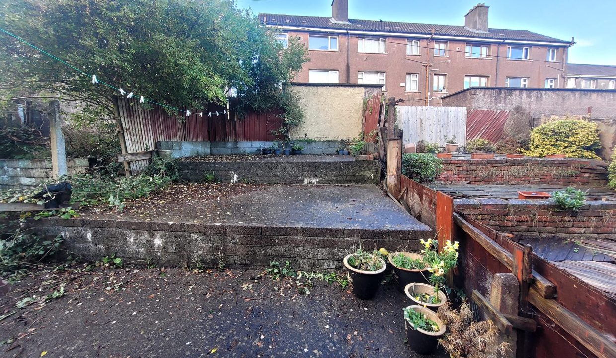

- Overview
- Description
- Brochure
- Floor Plans
- Map
- Energy Performance
Description
Garry O’Donnell of ERA Downey McCarthy Auctioneers is delighted to present to the market this superbly presented two bedroom duplex property, which has recently undergone an extensive SEAI deep retrofit to include the installation of external insulation, new windows, new doors and an energy efficient gas boiler, all of which have increased the BER rating to an impressive B2 BER rating qualifying the property for Green Mortgage Interest Rates. The property offers impressive light filled living accommodation together with two spacious bedrooms, a superb south facing aspect and panoramic views over Cork city centre from its elevated position.
Accommodation consists of a reception hallway and rear lobby on the ground floor. At first floor level the property offers a superb living room, and open plan kitchen/dining area. On the second floor there are two spacious double bedrooms and the main family bathroom.
Accommodation
The front of the property is enclosed with brick built walls and a secure gate.
The rear of the property features an elevated rear yard set over three levels. The area is maintenance free and finished with concrete throughout. The property offers a block built shed for storage.
Rooms
Reception Hallway – 2.17m x 1.81m
A composite door with glass centre and side panelling allows access to the main reception hallway. This area has tile flooring, one centre light piece, and a door allowing access to the rear lobby.
Rear Lobby – 4.45m x 1.81m
This hallway has vinyl flooring, under stair storage, two power points, one centre light piece, and a composite door with glass panelling allows access to the enclosed rear yard. This area could also act as a utility space for the property if required.
First Floor Stairs and Landing – 4.25m x 1.91m
The stairs offers carpet flooring while the landing has vinyl flooring. The landing has one window to the front of the property offering picturesque views over the city centre and surrounds and flooding the area with natural light. There is one large radiator, a mains operated smoke alarm, two power points, and one centre light piece.
Living Room – 4.25m x 3.57m
The superb main living room has two large windows to the front of the property, both including curtain rails and curtains. The room has high quality carpet flooring, one centre light piece, one large radiator, three power points, and one television point.
Kitchen/Dining/Lounge – 2.32m x 5.58m
A superb open plan kitchen/dining area has two windows to the rear of the property. The kitchen features fitted units at eye and floor level with worktop counter space, tile splashback, and a stainless steel sink and drainer unit. The area has attractive tile flooring, one centre light piece, one radiator, one extractor fan, and three power points.
The lounge/dining area features vinyl flooring, one radiator, two power points, wall-mounted shelving, one telephone point, one television point.
Second Floor Stairs and Landing –
The stairs and landing to the second floor have carpet flooring. At the top of the landing there is one centre light piece, an access hatch to the attic, a thermostat control for the heating, a mains operated smoke alarm, and one telephone point.
Bedroom 1 – 3.29m x 4.47m
This spacious double bedroom has three windows to the front of the property, allowing an abundance of natural light to flood the room, and all including curtain rails and curtains. The room has carpet flooring, built-in storage units from floor to ceiling on both sides of the room, one radiator, one centre light piece, neutral décor, one television point, and three power points.
Bedroom 2 – 3.33m x 3.16m
A generous sized double bedroom has one window to the rear of the property, carpet flooring, attractive décor, built-in storage units, one radiator, one centre light piece, and two power points. This room is currently laid out to accommodate two single beds and incorporates a vanity area and storage space.
Bathroom – 2.29m x 1.74m
The main family bathroom features a three piece suite including an electric shower fitted over the bath. The room has floor and wall tiling, one window to the rear of the property, one radiator, one centre light piece, and access to the hot press which is shelved for storage.
Features
- Approx. 83.68 Sq. M. / 901 Sq. Ft.
- BER B2 – Qualifying the property for Green Mortgage Interest Rates
- Deep retrofit recently completed to include the installation of external insulation, new windows, new doors, and an energy efficient gas boiler
- Built in 1970
- Triple glazed PVC windows
- Gas fired central heating
- Two spacious bedrooms
- Enclosed rear yard set over three levels
- Ideal first time buy
- Superb location close to Cork city centre and all essential and recreational amenities
BER Details
BER: B2
BER No.112688445
Energy Performance Indicator: 111.35 kWh/m²/yr
Directions
Please see Eircode T23 KH30 for directions.
Disclaimer
The above details are for guidance only and do not form part of any contract. They have been prepared with care but we are not responsible for any inaccuracies. All descriptions, dimensions, references to condition and necessary permission for use and occupation, and other details are given in good faith and are believed to be correct but any intending purchaser or tenant should not rely on them as statements or representations of fact but must satisfy himself / herself by inspection or otherwise as to the correctness of each of them. In the event of any inconsistency between these particulars and the contract of sale, the latter shall prevail. The details are issued on the understanding that all negotiations on any property are conducted through this office.
Property on Map
Energy Performance
- Energy Class: B2
- Energy Performance: 111.35 kWh/m²/yr
- A1
- A2
- A3
- B1
- B2
- B3
- C1
- C2
- C3
- D1
- D2
- E1
- E2
- F
- G
- Exempt


