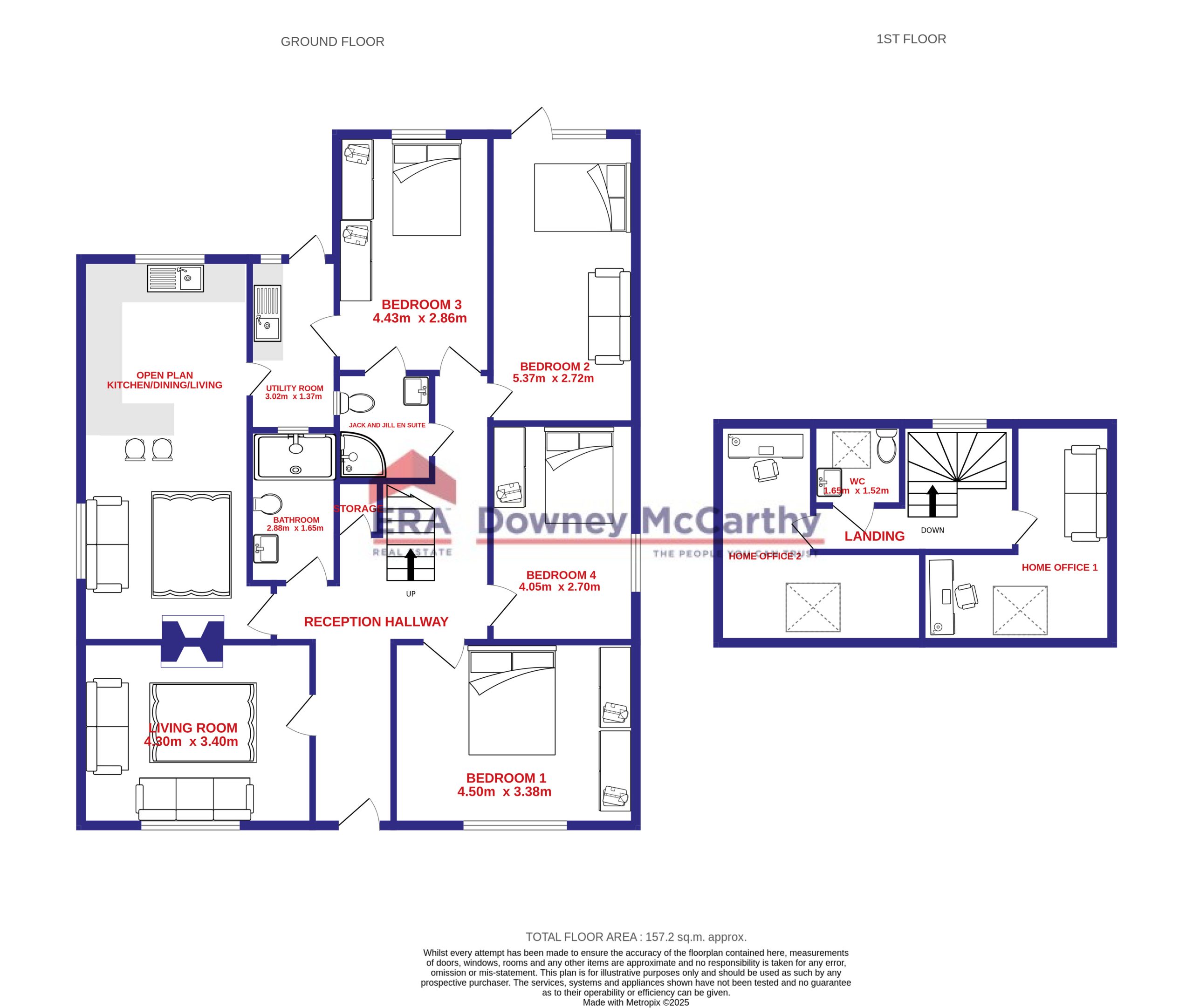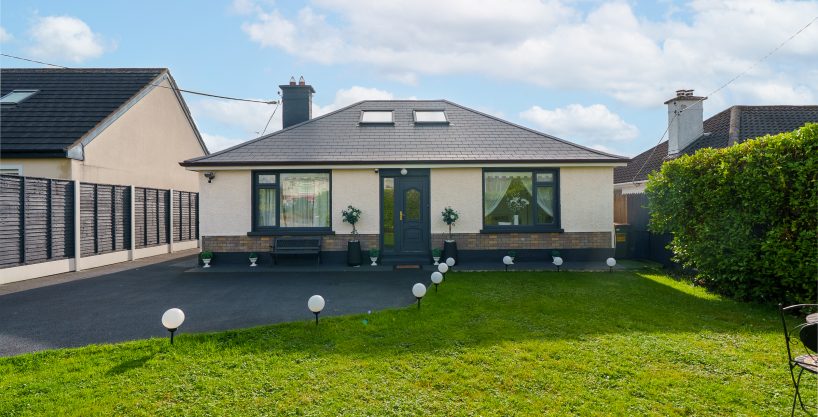12 Clifton Grange, Grange, Douglas, Cork
T12 F9C7
For Sale
€525,000
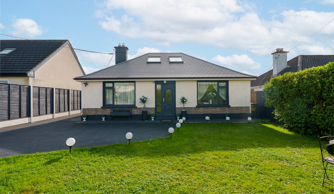
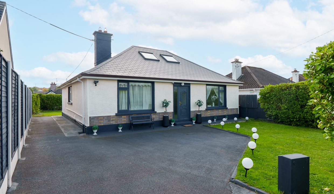
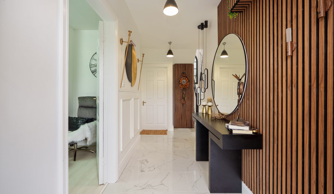
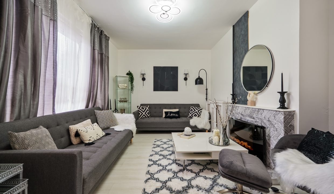
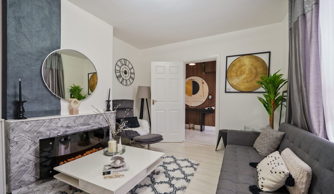
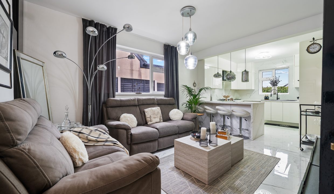
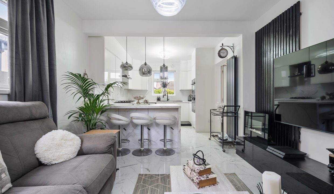
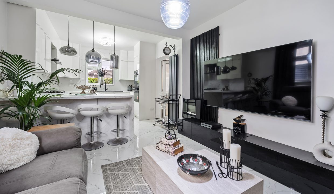
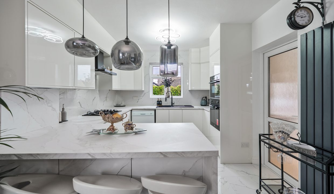
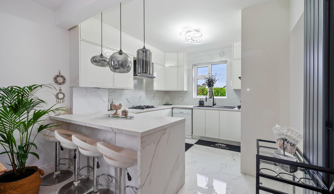
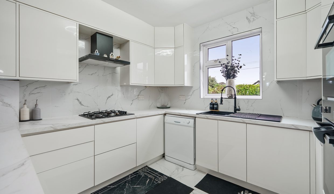
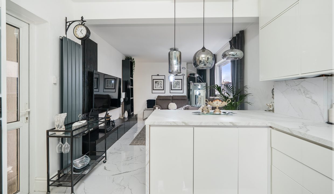
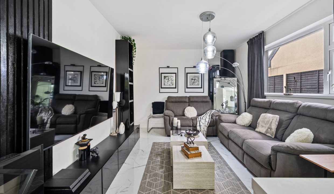
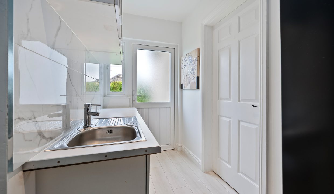
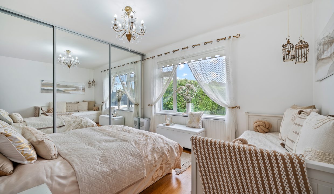
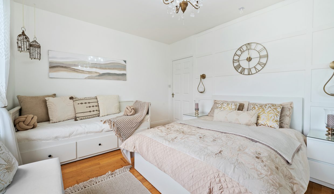
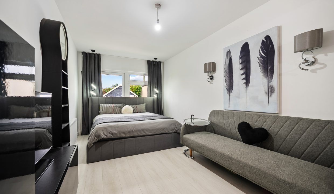
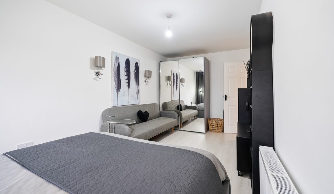
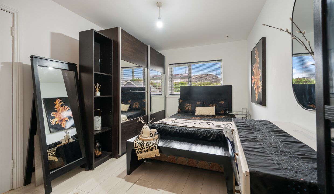
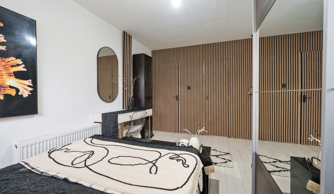
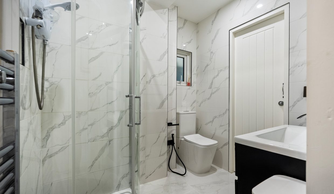
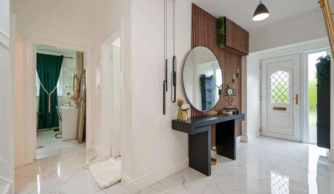
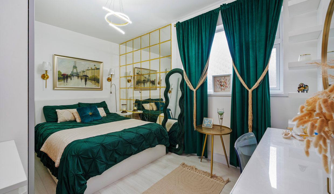
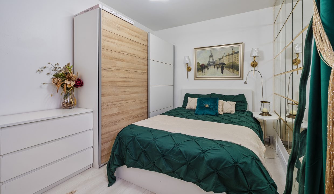
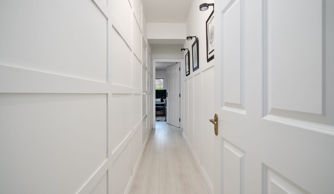
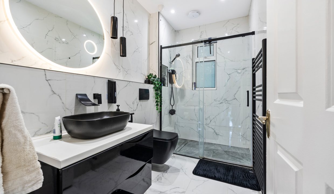
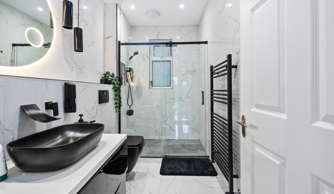
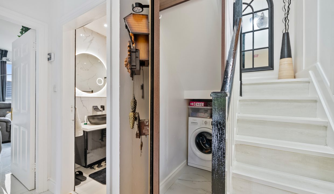
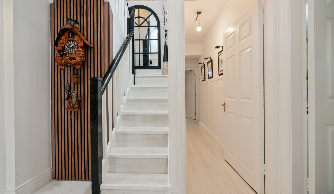
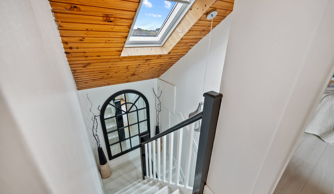
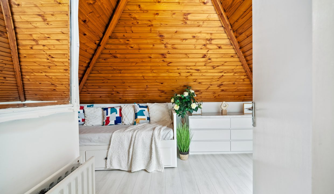
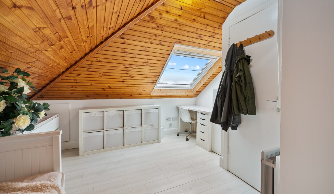
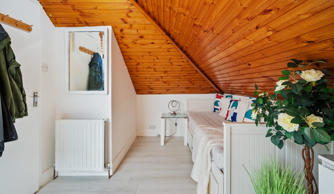
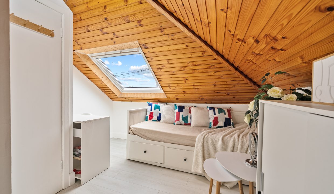
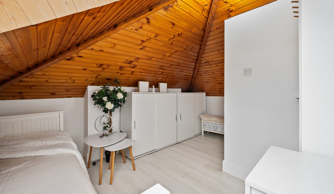
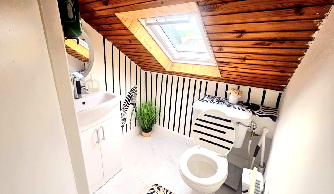
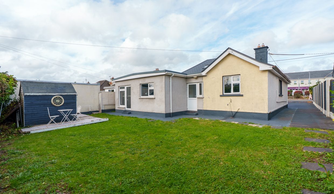
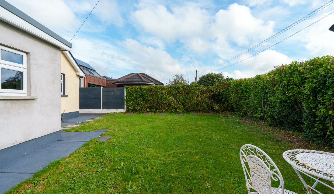
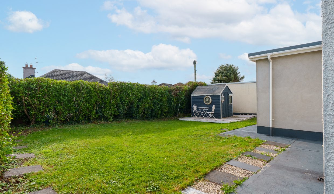
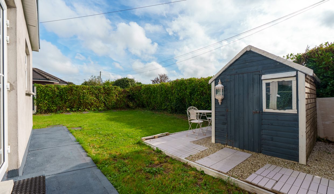
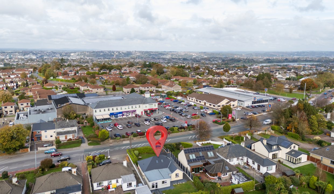
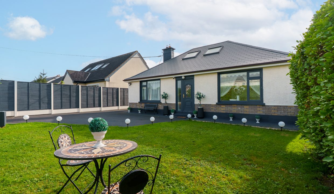
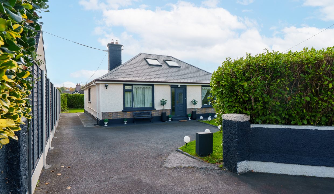
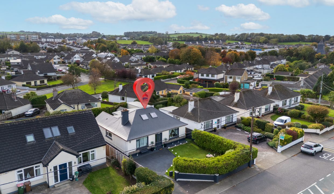
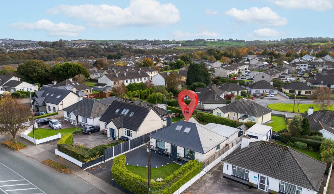
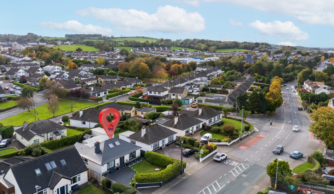
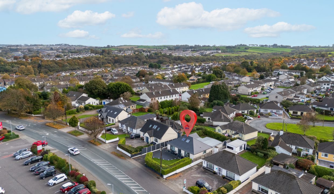
- Overview
- Description
- Brochure
- Floor Plans
- Video
- Map
- Energy Performance
Description
Judy O’Brien of ERA Downey McCarthy Auctioneers is delighted to present to the market this truly beautiful and contemporary four bedroom detached dormer bungalow, set on a generous site in Grange and enjoying a sunny south facing rear aspect. Finished to an impeccable standard, this stunning and extended home boasts top quality fixtures and fittings throughout. It is evident that the current owners have invested great care, attention, and style into creating a modern, elegant, and comfortable family residence. Presented in turnkey condition, 12 Clifton Grange offers a superb opportunity for those seeking a show home standard property ready for immediate occupation.
Accommodation consists of reception hallway, living room, open plan kitchen/dining/living area, utility room, four spacious double bedrooms, one Jack and Jill en suite bathroom, and the main family bathroom on the ground floor. Upstairs the property offers two large storage rooms/home offices and a guest w.c.
Accommodation
The front of the property is fully enclosed to all sides. There is a large tarmacadam driveway to facilitate off street parking, and a well-manicured garden area with a mature hedge boundary is laid to lawn.
A pathway to the side of the property leads out to the rear garden.
The rear of the property is fully enclosed and boasts a sunny south facing aspect. The area is laid to lawn and there is a raised platform with a Barna shed which is ideal for storage.
Rooms
Reception Hallway – 7.9m x 3.71m
A PVC door with frosted glass centre and side panelling allows access into the main reception hallway. The superbly presented hallway features attractive tile flooring, light fittings, neutral décor, decorative wall panelling, and power points. An additional contemporary timber feature wall adds character and sets the tone for the modern design carried throughout the property. There is also access to a walk-in under stair storage space, which has plumbing for a washing machine.
Living Room – 3.4m x 4.3m
A superb main living room has one large window overlooking the front of the property, high quality laminate timber flooring, a feature electric fireplace, one modern centre light piece, two wall-mounted light pieces, one radiator cleverly disguised behind a radiator cover, attractive décor, and power points.
Open Plan Kitchen/Dining/Living – 7.31m x 3.88m
The bright kitchen/dining/living area has attractive tile flooring, and neutral décor throughout. The dining/living area has one window to the side of the property, one centre light piece, one radiator, a fireplace, and built-in media wall with feature timber panelling.
The kitchen features modern fitted units in an attractive white colour scheme with extensive worktop counter, tile splashback, and a breakfast counter. The kitchen includes Bosch and Hoover double ovens, hob, extractor fan, stainless steel sink, space for a dishwasher. The area has one modern light piece, three pendant light pieces, impressive vertical radiator, one window overlooking the rear garden, one window to the side, and ample power points. A door allows access to the utility room.
Utility Room – 3.02m x 1.37m
The utility room features laminate flooring, neutral décor, fitted units at eye and floor level, worktop counter, tile splashback, a stainless steel sink, and one centre light piece. There is one window overlooking the rear garden, and a PVC door with frosted glass panelling allows access to same. A separate door allows access to bedroom 3.
Bedroom 1 – 3.38m x 4.5m
A spacious double bedroom has one window to the front of the property, attractive neutral décor, high quality semi-solid timber flooring, impressive Sliderobe fitted units from floor to ceiling, a feature chandelier light piece, one large radiator, two wall-mounted light pieces, and ample power points.
Bedroom 2 – 5.37m x 2.72m
Another large double bedroom has one window and door to rear of the property, attractive neutral décor, high quality laminate timber flooring, Sliderobe fitted units, one radiator, one centre light piece, two wall-mounted light pieces, and two additional feature light pieces to either side of the bed.
Bedroom 3 – 4.43m x 2.86m
This spacious double bedroom has one window to the rear of the property, attractive neutral décor, high quality laminate timber flooring, impressive Sliderobe fitted units, a feature timber panelled wall, one centre light piece, one radiator, and ample power points. A door allows access to the Jack and Jill en suite bathroom. This room can also be accessed via the utility room.
Jack and Jill En Suite – 2.06m x 1.77m
Accessed via Bedroom 3 and the main reception hallway, this en suite features a three piece suite including a shower cubicle incorporating a Triton electric shower, impressive modern tiling, attractive neutral décor, recessed spot lighting, a heated towel rail, one radiator, and one frosted window.
Bedroom 4 – 4.05m x 2.7m
This generous sized double bedroom has one window to the side of the property, attractive neutral décor, high quality laminate timber flooring, impressive Sliderobe fitted units, a feature mirrored wall, one feature centre light piece, two wall-mounted light pieces, built-in shelving, timber panelling, one radiator, and ample power points.
Bathroom – 2.88m x 1.65m
This is a beautifully appointed bathroom featuring a three piece suite including a large shower cubicle incorporating a Triton Enrich electric shower, and a cantilever toilet. The area has impressive modern tiling, contemporary sanitary ware, and attractive neutral décor throughout. There is one frosted window, recessed spot lighting, two feature light fittings, a heated towel rail, wall-mounted mirror with integrated lighting, and integrated storage.
Stairs and Landing
The stairs and landing have high quality laminate timber flooring fitted throughout. At the half landing there is one Velux window to the rear and a feature timber panelled ceiling. The main landing area has two light pieces and a continuation of the timber panelled ceiling.
Guest W.C – 1.51m x 1.52m
The guest w.c features a two piece suite, one Velux window to the rear, neutral décor, one radiator, timber panelled ceiling, feature wallpaper, and tile flooring.
Home Office 1 – 4.12m x 3.49m
This versatile room, currently in use as a home office space, features high quality laminate timber flooring, timber panelled ceiling, one centre light piece, neutral décor, one Velux window to the front, power points, and one radiator.
Home Office 2 – 4.07m x 3.48m
This generous sized double bedroom has one window to the side of the property, attractive neutral décor, high quality laminate timber flooring, impressive Sliderobe fitted units, a feature mirrored wall, one feature centre light piece, two wall-mounted light pieces, built-in shelving, timber panelling, one radiator, and ample power points.
Features
- Beautiful and completely renovated modern family home
- Approx. 157.24 Sq. M. / 1,693 Sq. Ft.
- Built in 1966
- BER C1
- Gas fired central heating
- Double glazed windows
- Extended to the rear
- Roof replaced just two years ago
- Contemporary finishes throughout
- Four spacious double bedrooms
- Two large attic storage rooms/home offices
- Sunny south facing rear garden which is fully enclosed
- Ample off street parking
- Sought after location in mature residential area
- Close proximity to all essential and recreational amenities and located on the 206 bus route
BER Details
BER: C1
BER No.113841811
Energy Performance Indicator: 169.76 kWh/m²/yr
Directions
Please see Eircode T12 F9C7 for directions.
Disclaimer
The above details are for guidance only and do not form part of any contract. They have been prepared with care but we are not responsible for any inaccuracies. All descriptions, dimensions, references to condition and necessary permission for use and occupation, and other details are given in good faith and are believed to be correct but any intending purchaser or tenant should not rely on them as statements or representations of fact but must satisfy himself / herself by inspection or otherwise as to the correctness of each of them. In the event of any inconsistency between these particulars and the contract of sale, the latter shall prevail. The details are issued on the understanding that all negotiations on any property are conducted through this office.
Property Video
Property on Map
Energy Performance
- Energy Class: C1
- Energy Performance: 169.76 kWh/m²/yr
- A1
- A2
- A3
- B1
- B2
- B3
- C1
- C2
- C3
- D1
- D2
- E1
- E2
- F
- G
- Exempt


