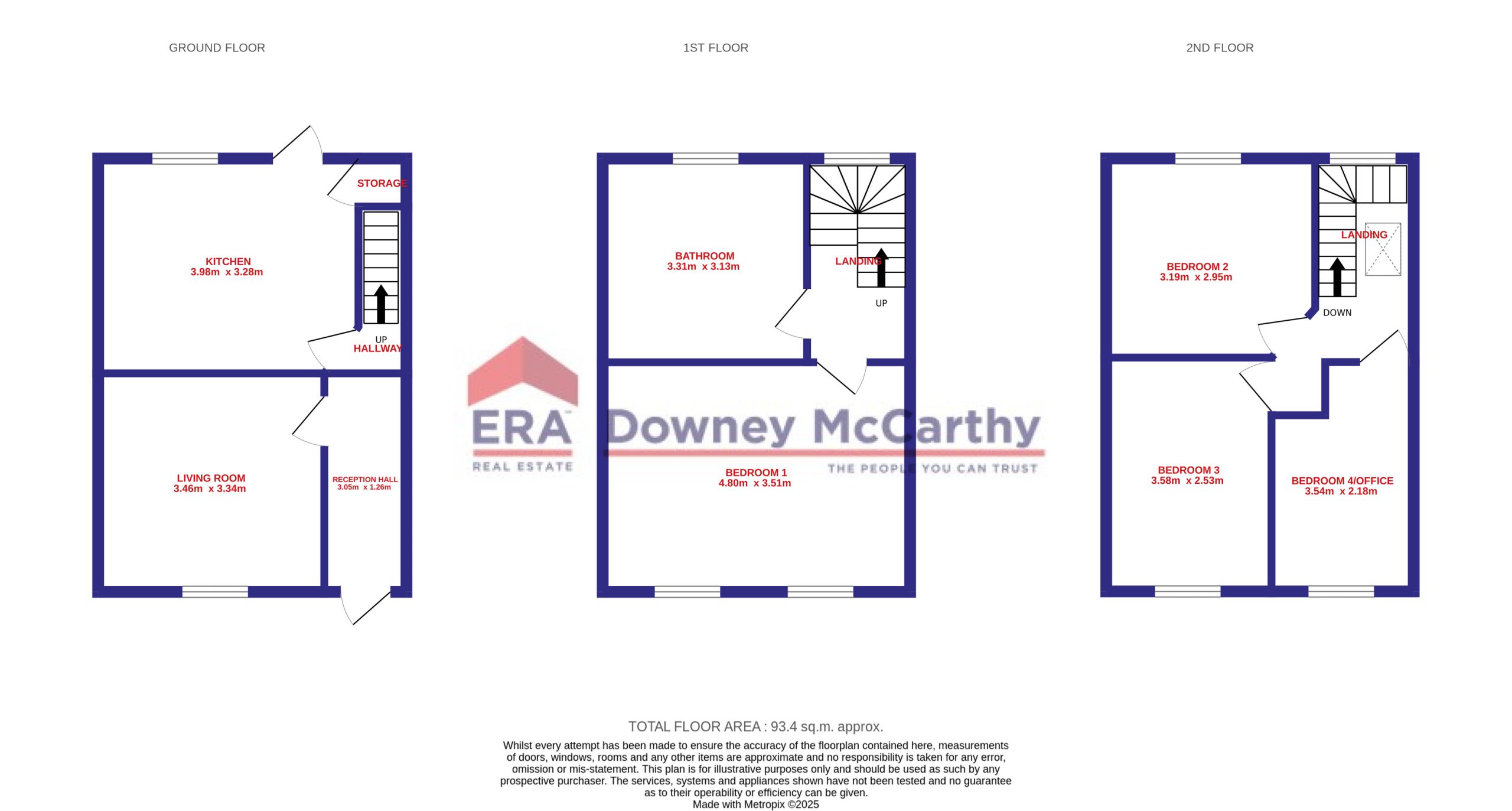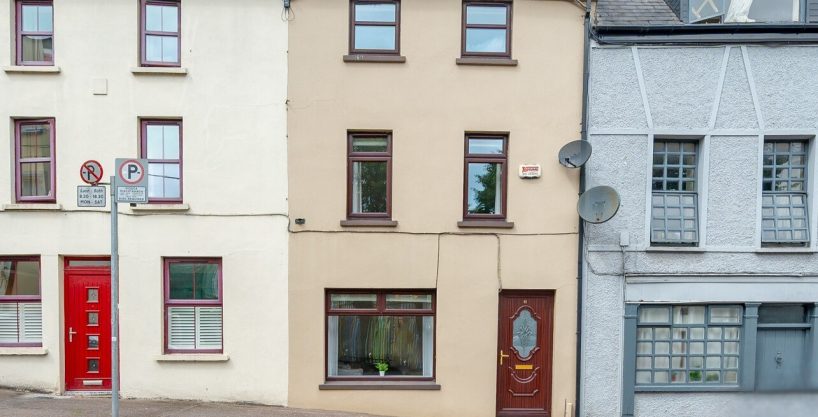61 Gerald Griffin Street, Blackpool, Cork
T23 N29N
Residential Sale Agreed
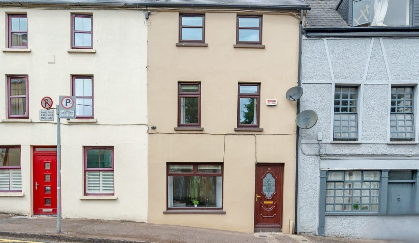
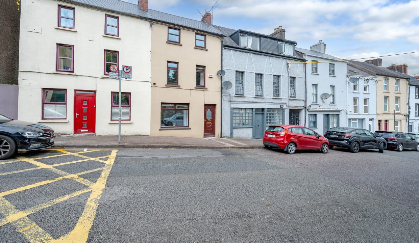
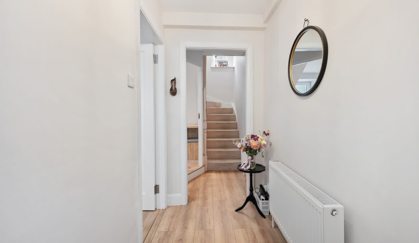
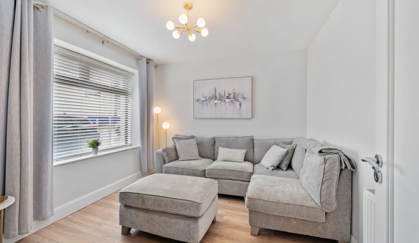
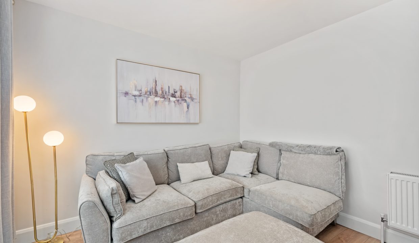
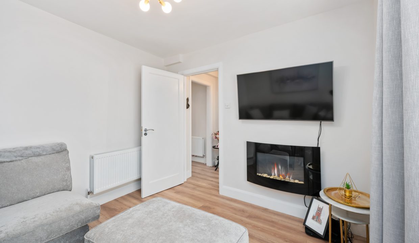
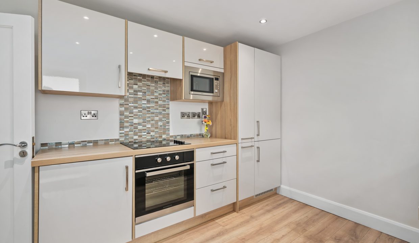
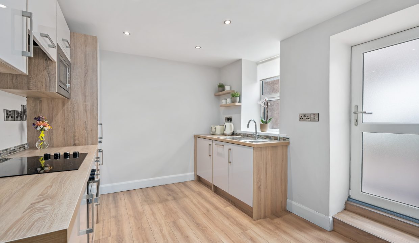
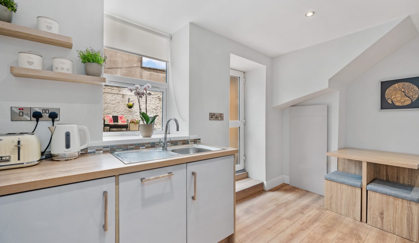
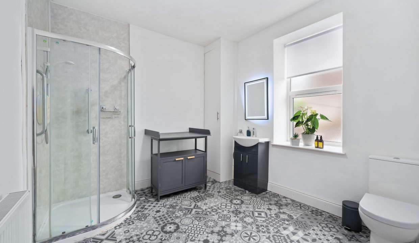
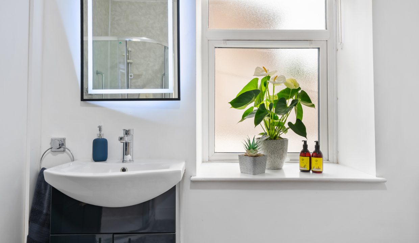
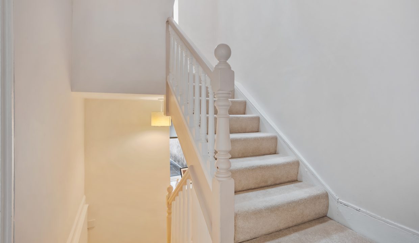
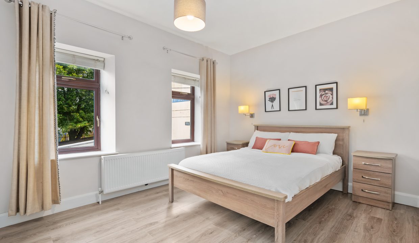
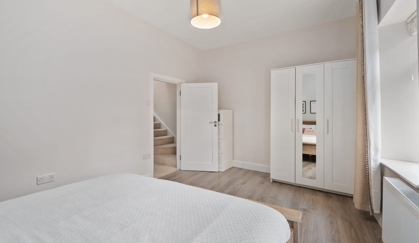
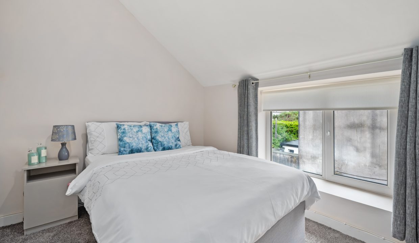
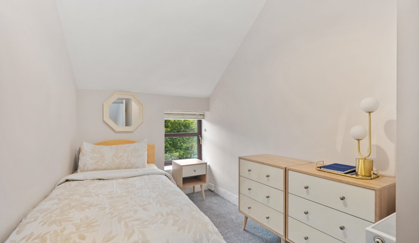
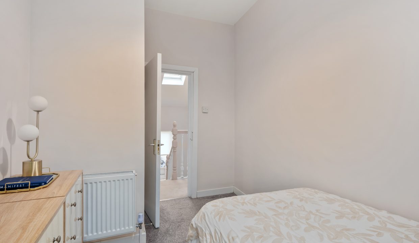
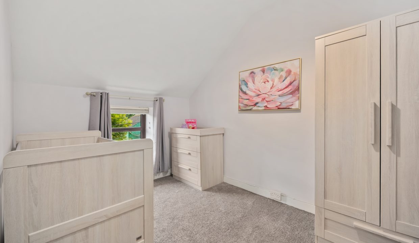
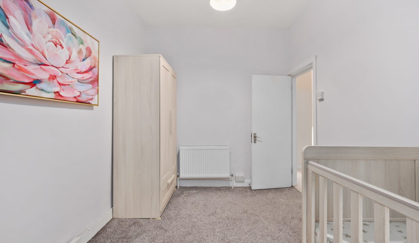
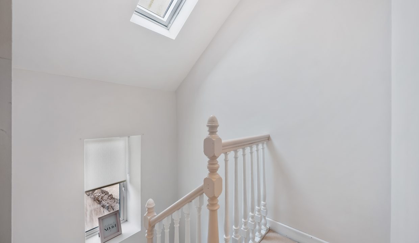
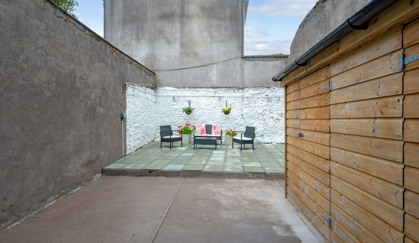
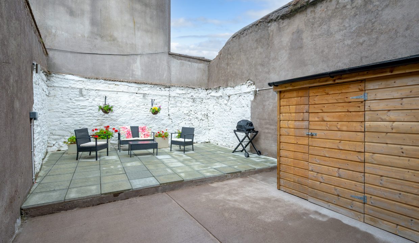
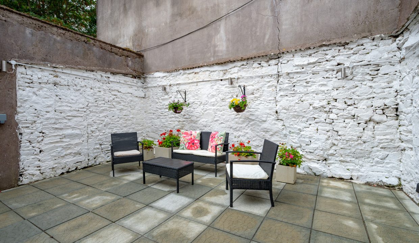
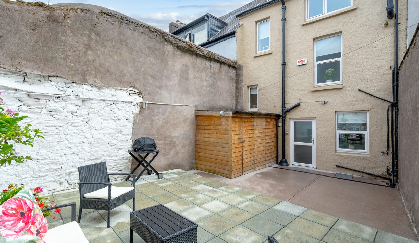
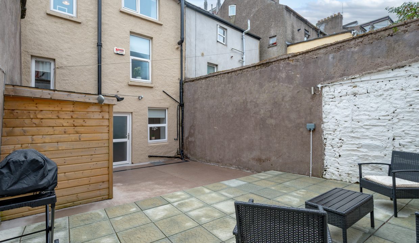
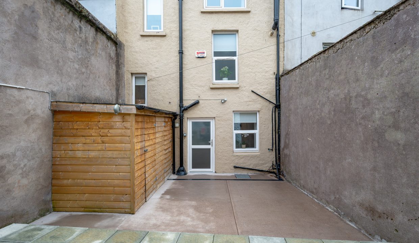
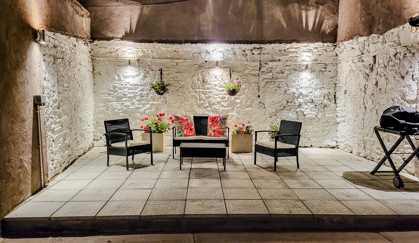
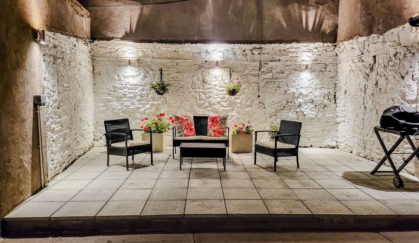
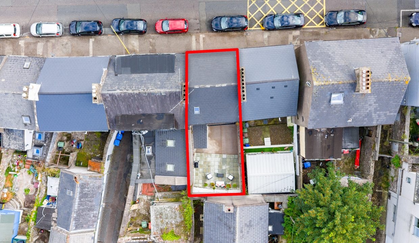
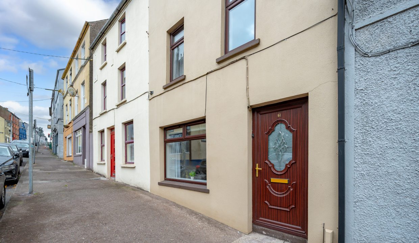
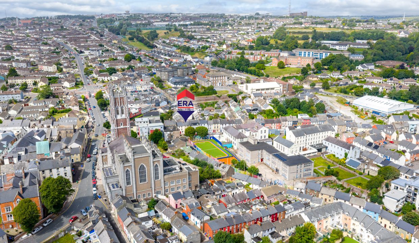
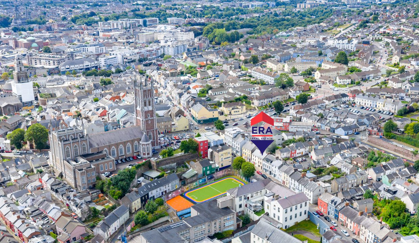
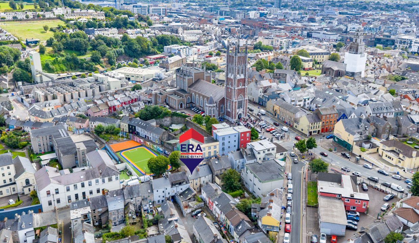
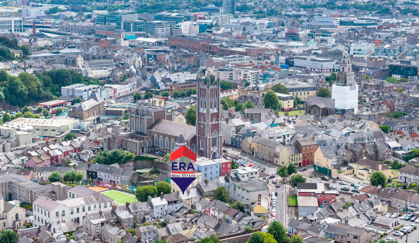
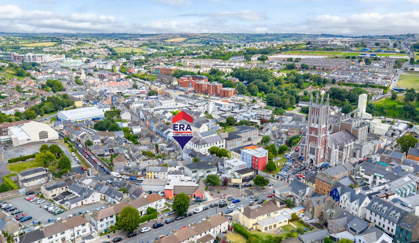
- Overview
- Description
- Brochure
- Floor Plans
- Video
- Map
- Energy Performance
Description
ERA Downey McCarthy Auctioneers are delighted to present to the market this immaculately presented, recently refurbished, and much loved four generation family home to the market. This four bedroom, three storey residence boasts a high B2 BER rating and turnkey finishes throughout. Situated in a superb location just a short stroll from the city centre, it offers excellent proximity to local schools, bus routes, cafes, and shops. This presents a rare opportunity to acquire a family home of showhouse standard in a highly convenient and sought after area.
Accommodation consists of reception hallway, living room, and kitchen on the ground floor. On the first floor there is the superb master bedroom and main family bathroom, while at second floor level the property offers three additional spacious bedrooms.
Accommodation
The rear of the property boasts a spectacular, fully enclosed, private courtyard with a beautiful modern patio, ideal for outdoor entertaining and enjoying the sounds of the bells of Shandon and the North Cathedral. The courtyard features a practical storage shed and one w.c. There is also a wired outdoor electrical socket, sensor light, and ambient outdoor lighting.
Rooms
Reception Hallway – 3.05m x 1.26m
A woodgrain PVC door with frosted centre glass panelling allows access to the welcoming reception hallway. The hallway has high quality wooden flooring, centre light fitting, access to the electrical service board, two radiators, and access to the alarm control panel.
Living Room – 3.34m x 3.46m
This superb living room has one large window to the front of the property, allowing an abundance of natural light to flood the room. The room has a continuation of the high quality wooden flooring, centre light fitting, large radiator, attractive neutral décor, television point, ample power points, and a feature wall-mounted ambient electric fire.
Kitchen – 3.26m x 3.98m
The kitchen features modern high gloss fitted units with soft close drawers at eye and floor level, with an extensive worktop counter, modern chrome fixtures, and tile splashback. The kitchen also includes an integrated oven/hob/extractor fan, built-in microwave, a stainless steel sink, integrated dishwasher, washer/dryer, ample storage space including a pull out larder, and a built-in fridge freezer. Throughout the room there is recessed spot lighting, access to under stair storage, one window to the rear, high quality timber flooring, and attractive décor. A door allows access to the rear courtyard.
First Floor Stairs and Landing – 2.99m x 1.73m
The stairs and landing to the first floor are fitted with carpet flooring throughout. At the top of the landing there is one window overlooking the rear of the property, attractive neutral décor, and solid doors leading to all rooms.
Bedroom 1 – 3.51m x 4.8m
This is a fantastic, large master bedroom which has two windows overlooking the front of the property, offering superb views of Bells Field and the North Cathedral. The room has high quality wooden flooring, attractive décor, large radiator, centre light fitting, and a television point.
Bathroom – 3.31m x 3.13m
This beautifully appointed and spacious family bathroom features a three piece suite including a built-in shower cubicle incorporating a Mira V electric shower, a frosted window to the rear, modern vanity unit and mirror with integrated lighting, radiator, centre light fitting, and attractive neutral décor. The new gas boiler is also housed within this room.
Second Floor Stairs and Landing – 4.21m x 2.51m
The stairs and second floor landing has carpet flooring throughout. At the top of the landing there is a window overlooking the rear, one Velux window, a radiator, and a centre light fitting.
Bedroom 2 – 2.95m x 3.19m
This spacious double bedroom has a window overlooking the rear, centre light fitting, radiator, carpet flooring, and attractive décor.
Bedroom 3 – 3.58m x 2.53m
Another generous sized double bedroom that has a window to the front of the property, centre light fitting, radiator, carpet flooring, and attractive décor.
Bedroom 4/ Home Office – 3.54m x 2.18m
This bedroom has one window to the front, centre light fitting, radiator, carpet flooring, and attractive neutral décor. This room could ideally be used as a home office.
Features
- Show home standard family home
- Approx. 93.46 Sq. M / 1,006 Sq. Ft
- Fully refurbished in 2021
- Originally constructed in the 1930’s approx.
- Fully rewired and replumbed
- New gas boiler and heating system installed
- The heating system can also be controlled via mobile phone for remote convenience if required
- BER B2 – Qualifying the property for Green Mortgage Interest Rates
- 5G fibre broadband
- Top Guard alarm system
- New roof done 14/15 years ago approx.
- Venetian blinds to the front and modern roller blinds to the rear
- Beautiful private rear courtyard with modern patio
- Superb location within walking distance to Cork city centre and Blackpool Shopping Centre
- Close proximity to University College Cork, The Mercy Hospital, Apple HQ
- Close to all essential and recreational amenities including primary and secondary schools, bus routes, shops, cafes, pharmacy
BER Details
BER: B2
BER No.118674563
Energy Performance Indicator: 120.72 kWh/m²/yr
Directions
Please see Eircode T23 N29N for directions.
Disclaimer
The above details are for guidance only and do not form part of any contract. They have been prepared with care but we are not responsible for any inaccuracies. All descriptions, dimensions, references to condition and necessary permission for use and occupation, and other details are given in good faith and are believed to be correct but any intending purchaser or tenant should not rely on them as statements or representations of fact but must satisfy himself / herself by inspection or otherwise as to the correctness of each of them. In the event of any inconsistency between these particulars and the contract of sale, the latter shall prevail. The details are issued on the understanding that all negotiations on any property are conducted through this office.
Property Video
Property on Map
Energy Performance
- Energy Class: B2
- Energy Performance: 120.72 kWh/m²/yr
- A1
- A2
- A3
- B1
- B2
- B3
- C1
- C2
- C3
- D1
- D2
- E1
- E2
- F
- G
- Exempt


